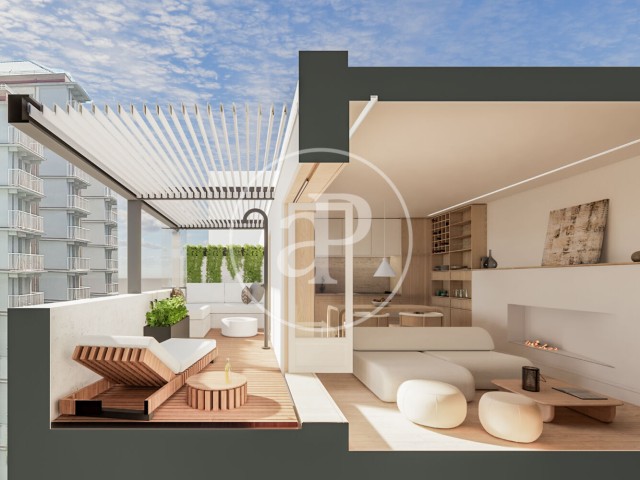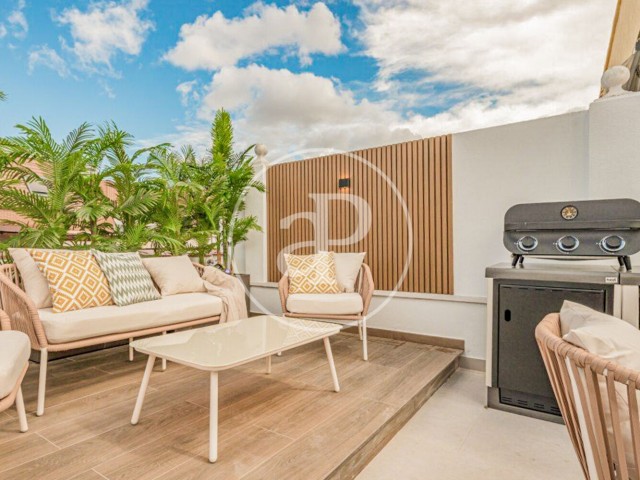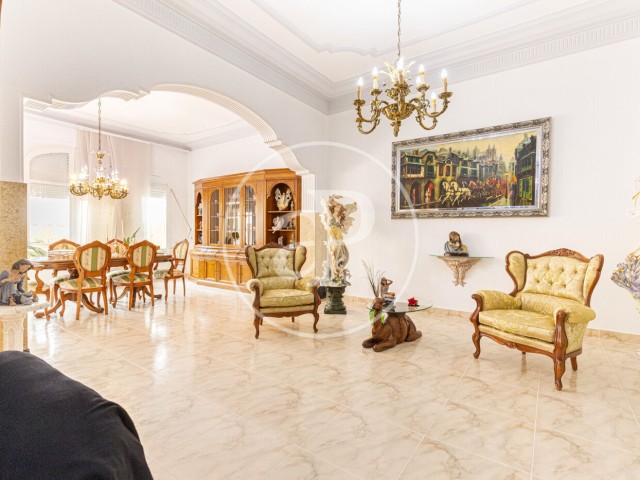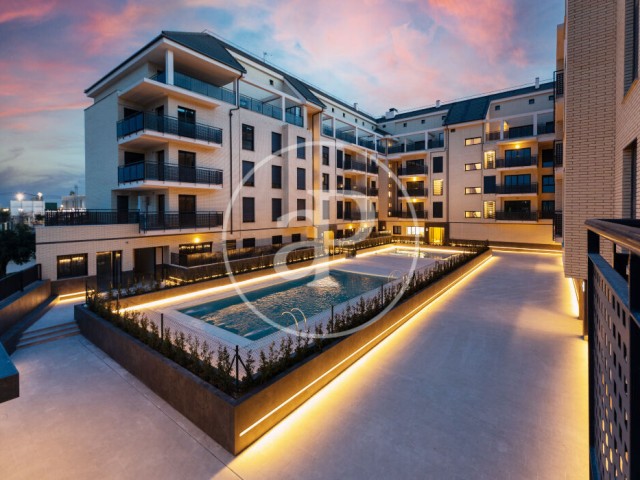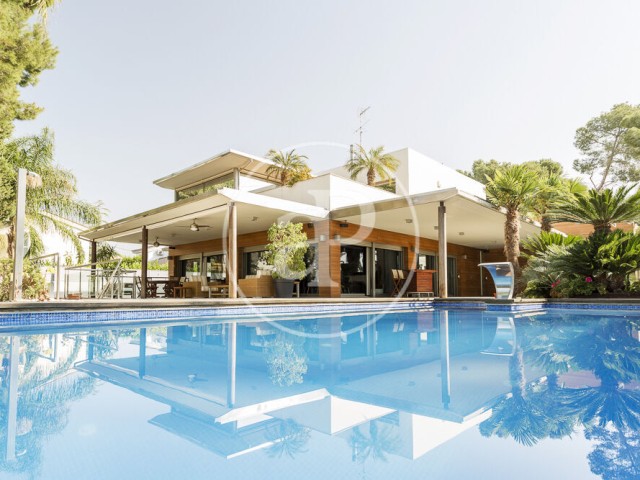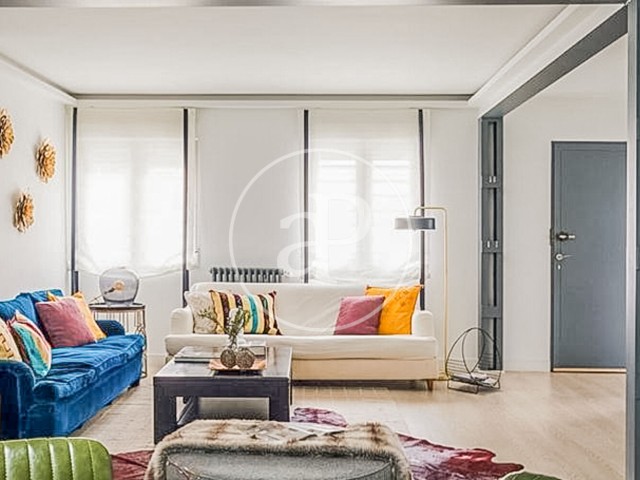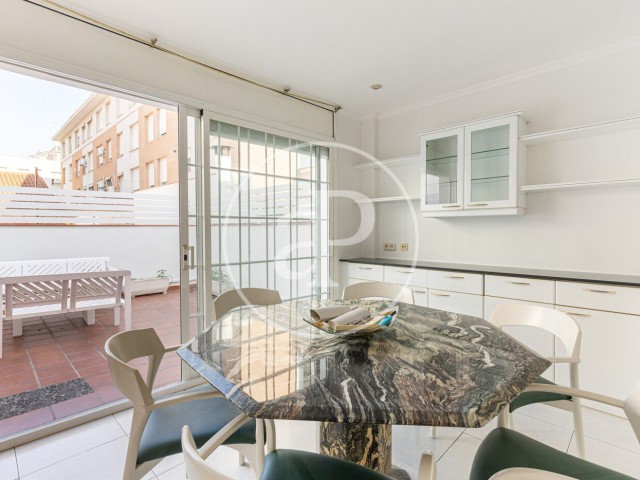Lista
Lista is the smallest of the six neighborhoods in which the District of Salamanca is divided, bounded to the south by the Goya neighborhood, one of the most luxurious in the city. Inside the neighborhood there are important streets such as José Ortega y Gasset, Juan Bravo , Diego de León , and Conde de Peñalver. At the southwest end, there is the Plaza del Marqués de Salamanca and, at the southeast end, the crowded Plaza de Manuel Becerra. The neighborhood is not far from the M-30 motorway, so it is easy to reach the area by car and also very well connected thanks to the bus and metro.
aProperties Madrid
Calle Serrano 60
28001 Madrid
Spain









