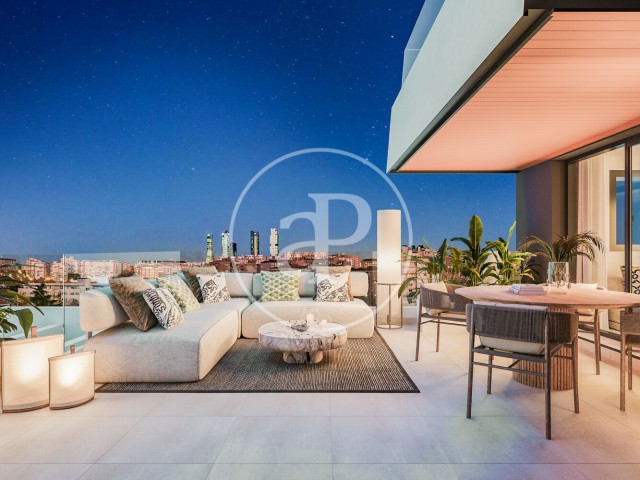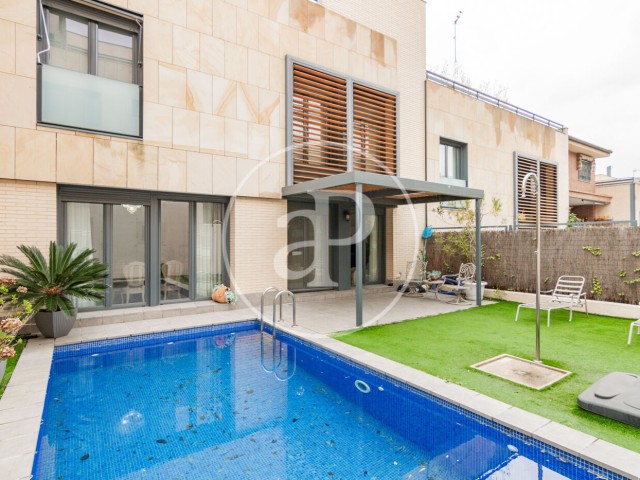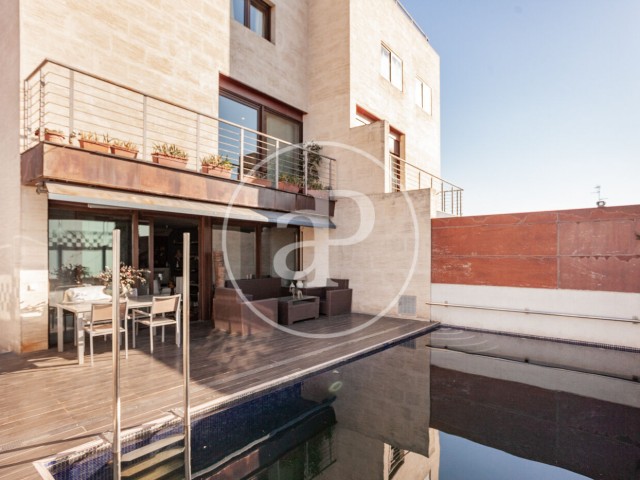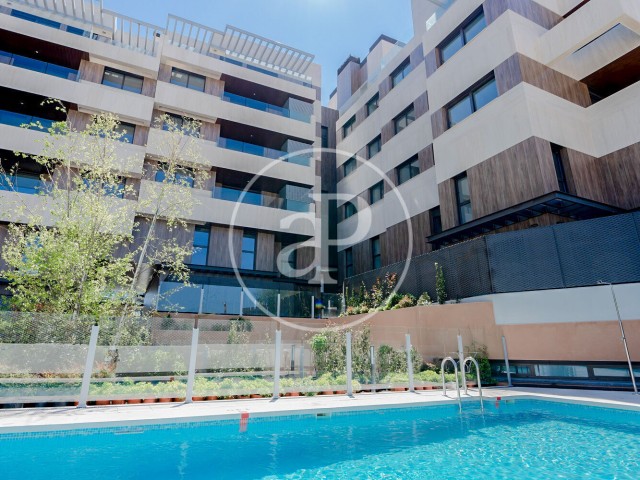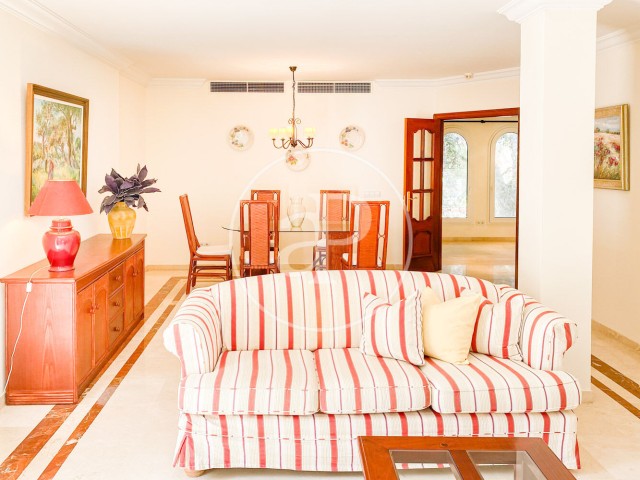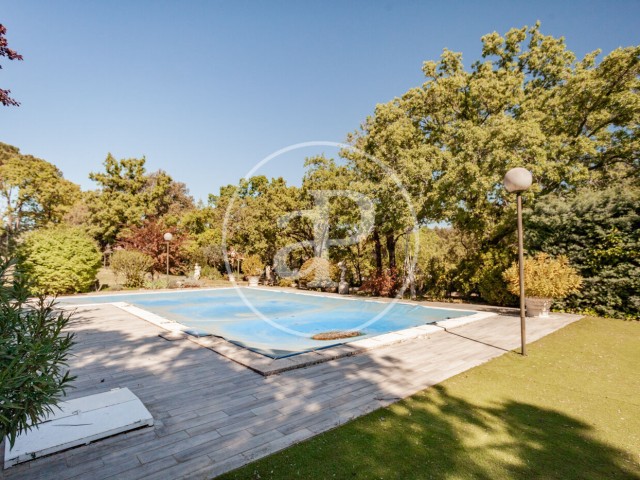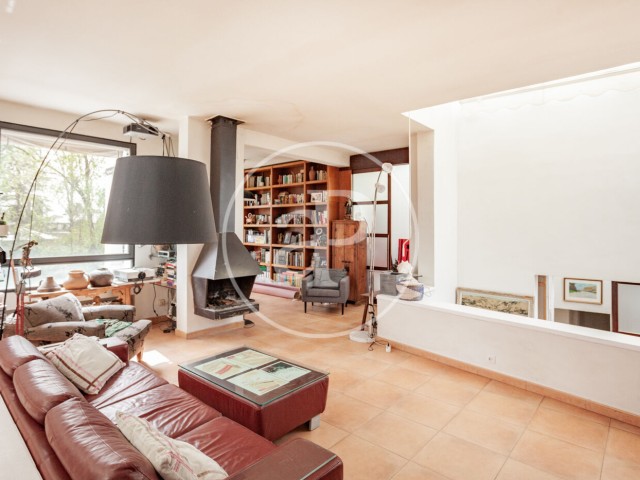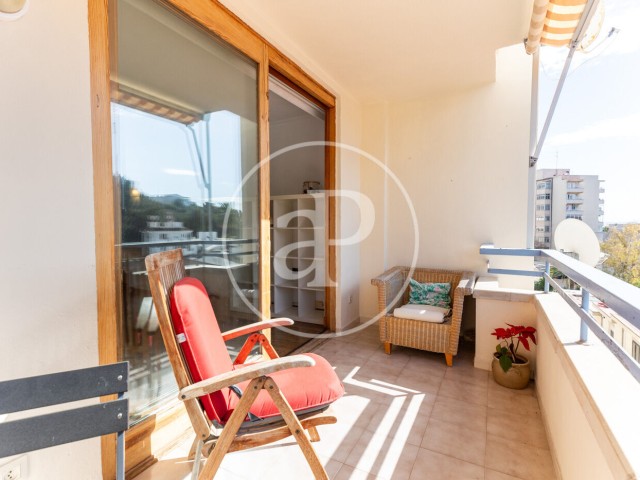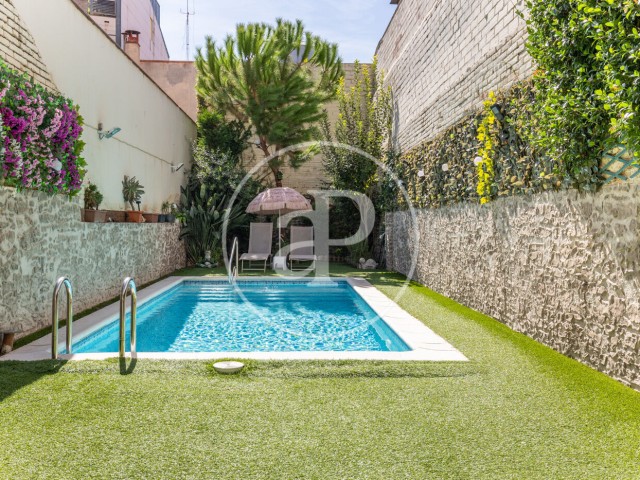Peñagrande
The Peñagrande district of Madrid (Fuencarral / El Prado), is one of the 21 districts that make up Madrid, is located to the north and is the neighborhood with the largest area, however, being located within the Monte del Pardo is not too populated, but has much less urbanized areas and has many green areas.
On the other hand, it is a district where we can find the headquarters of many large companies.
Peñagrande has been since its origins a residential area in Madrid, where we can find luxury homes, separated from the urban area.
The colony of Peñagrande, located between the luxury of Fuentelarreina and Puerta de Hierro, the M30, Cardenal Herrera Oria Avenue and the neighborhood of Pilar, began to be built in 1914 under the name of "Colonia El Porvenir-Fuente la Mina", and was fully developed in the 50's due to the expansion of the city.






