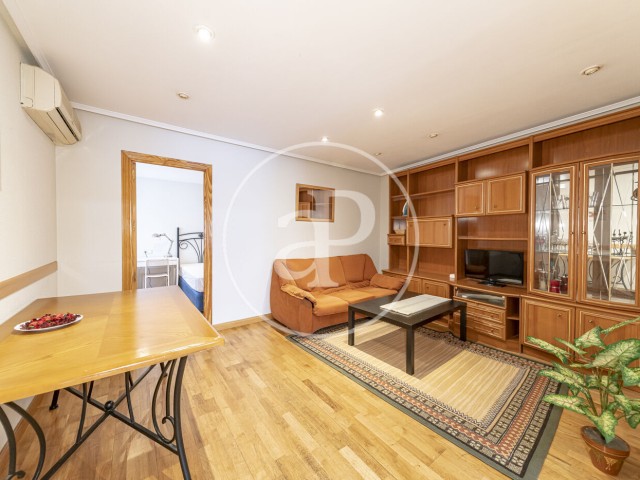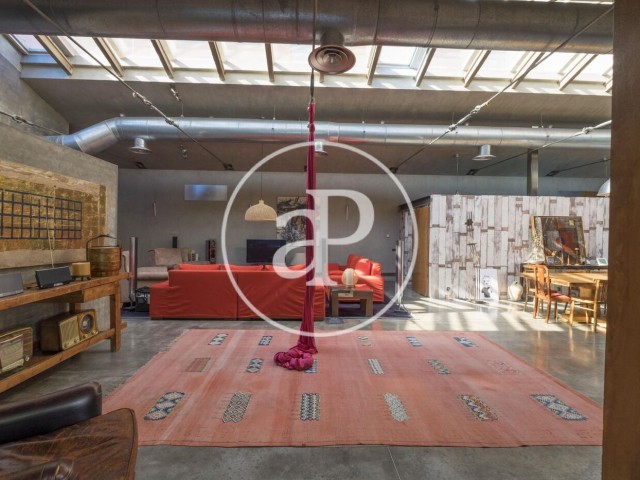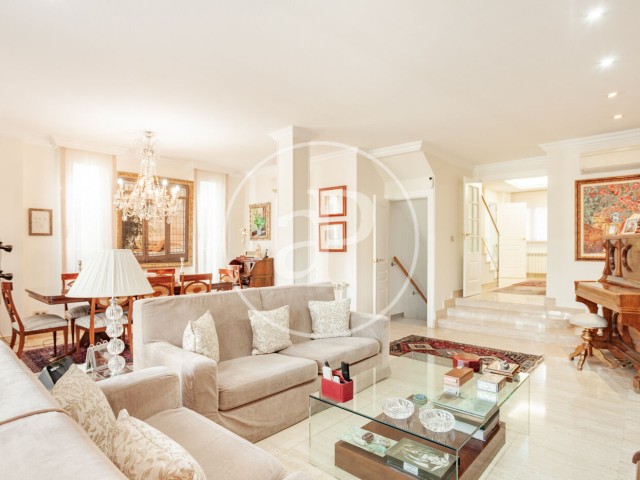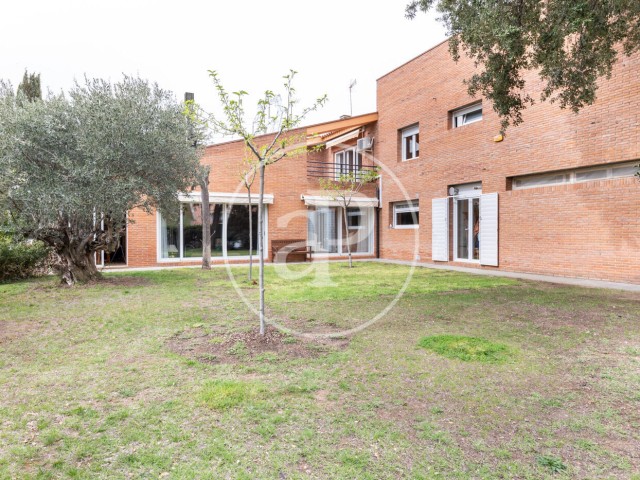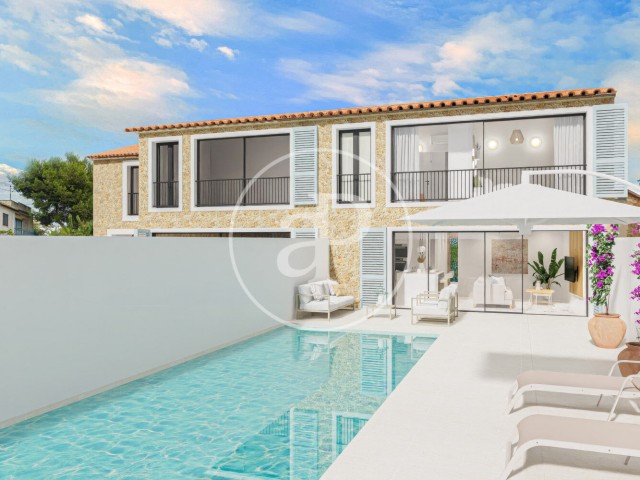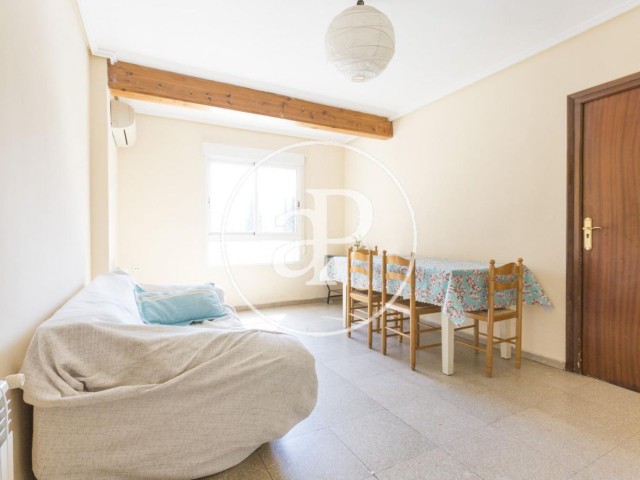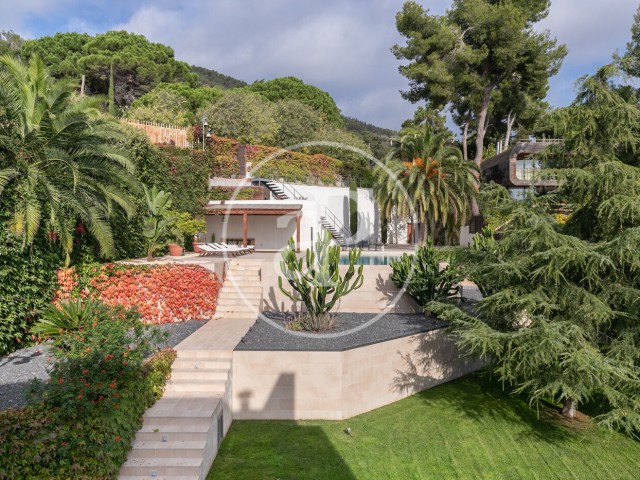Prosperidad
Prosperidad belongs to the district of Chamartín, located in the northeast of the city, adjacent to the district of Salamanca. Its limits are: to the west the street Prince of Vergara, to the south: the street of Maria de Molina and the Avenue of America, to the east: the M-30 and to the north: the street of López de Hoyos (one of the longest streets of the city that stands out for its great commercial activity). At the northeast end of the neighborhood, is the park Felix Rodriguez de la Fuente, dedicated to the famous defender of nature. Thanks to its location next to the M-30 motorway, there is easy access both by car and public transport.
aProperties Madrid
Calle Serrano 60
28001 Madrid
Spain







