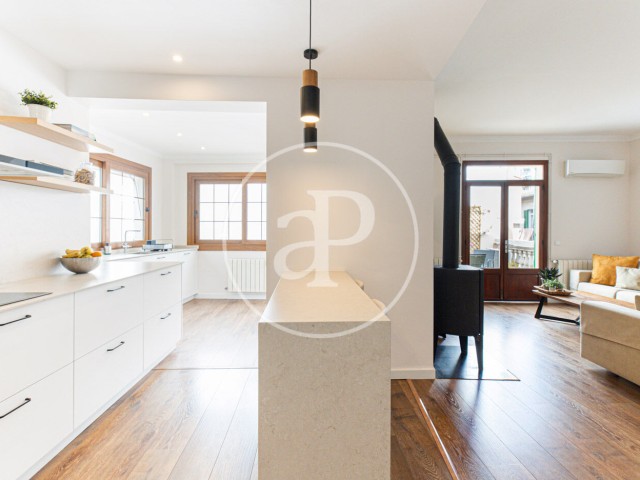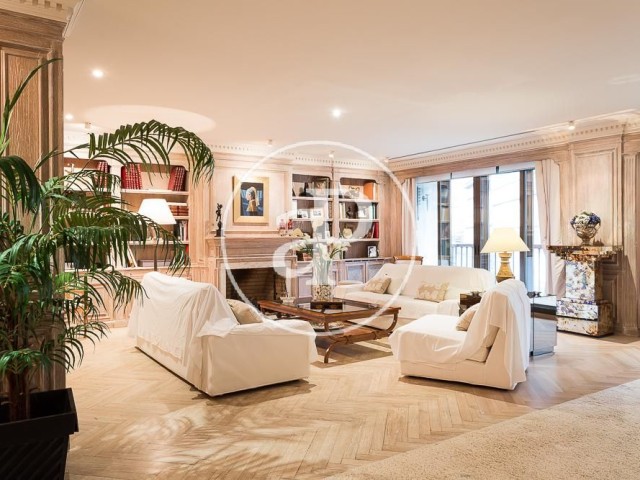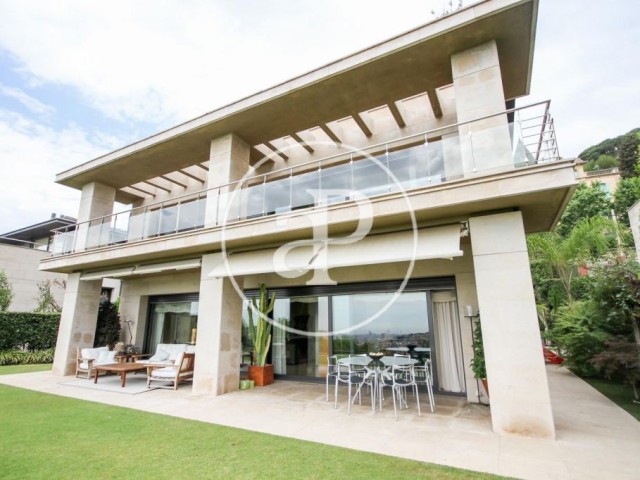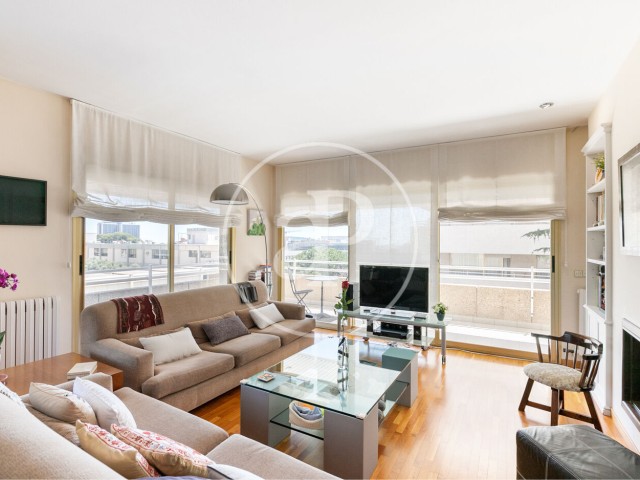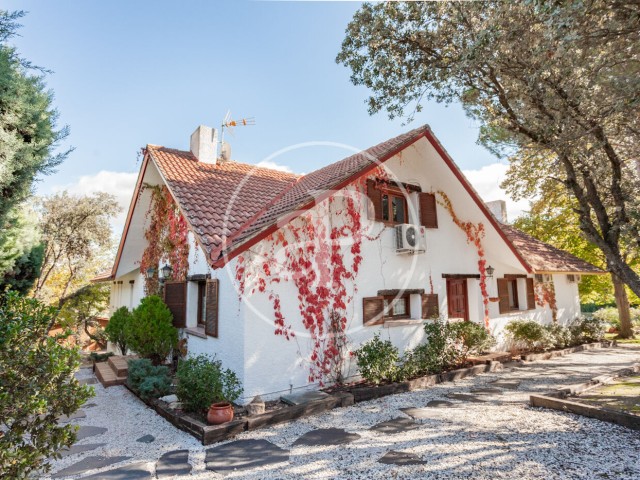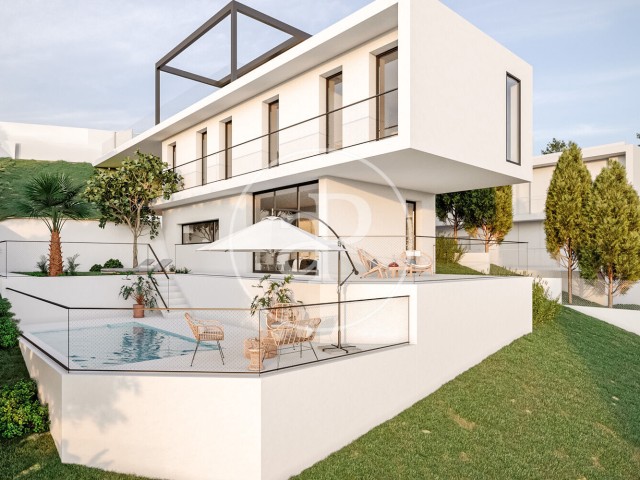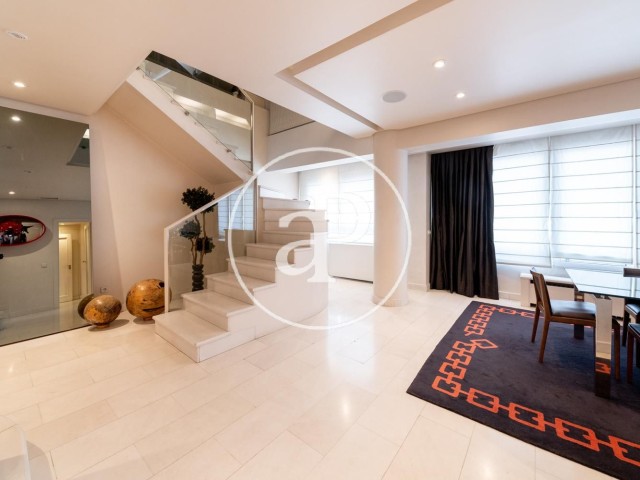Arxiduc Lluís Salvador
From the Plaza de España and the Avenidas to Son Oliva, two large thoroughfares cross three districts in parallel from north to south: one is Arxiduc Lluís Salvador, characterized by starting at the "Obelisco Square" -Plaça del Cardenal Reig-, and its route through the bullring to the Vía de Cintura. With its small shops and its daily neighborhood activity, it represents the most genuine part of the expansion of Palma.






