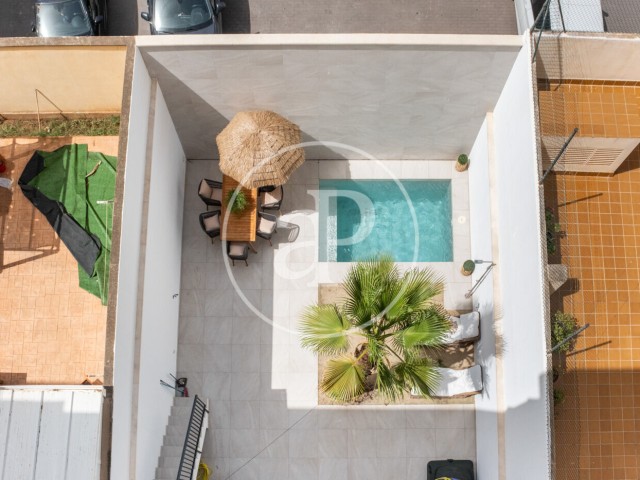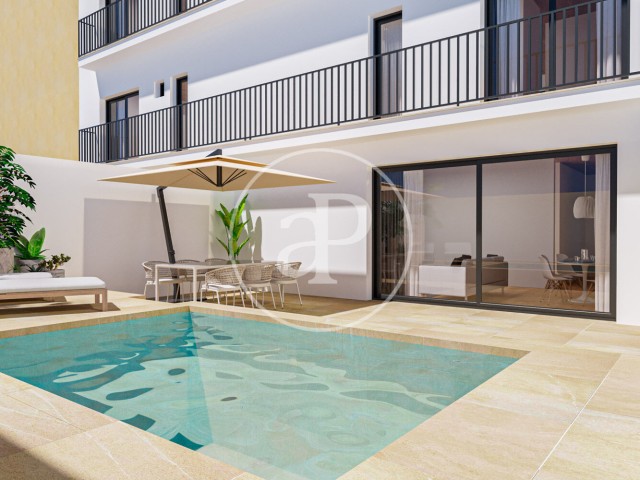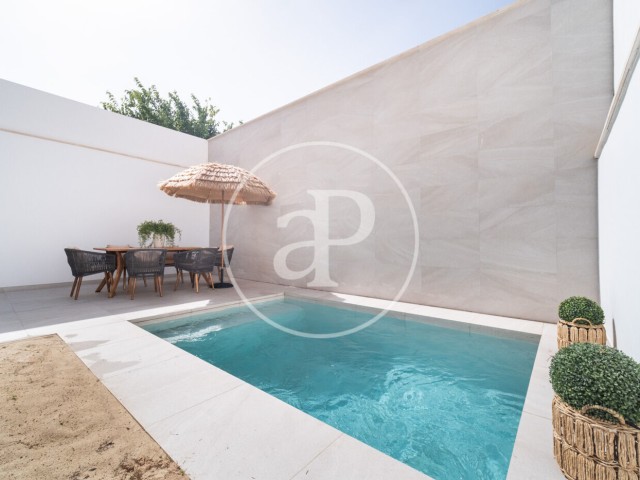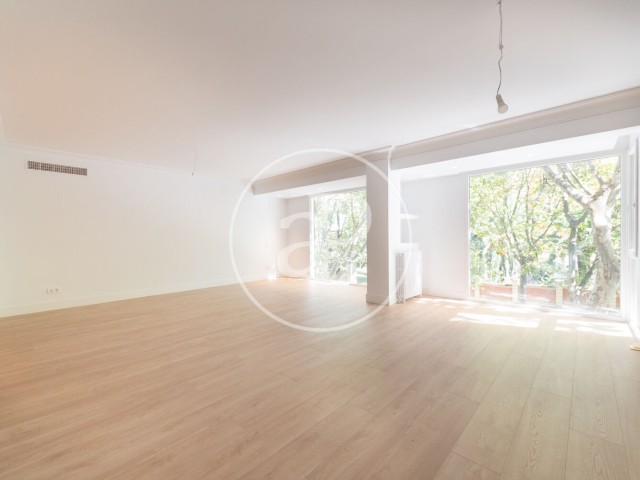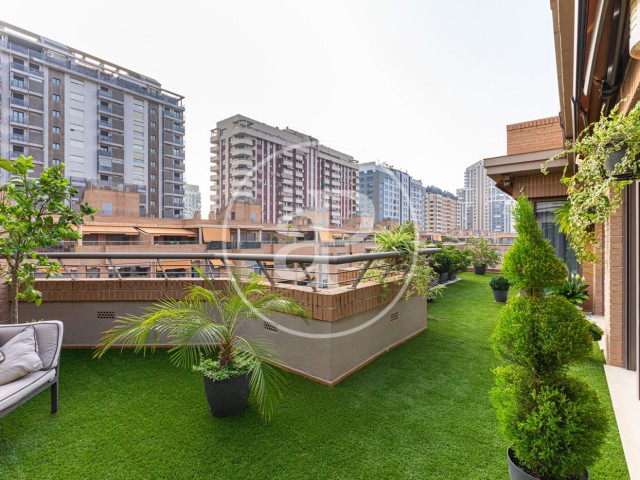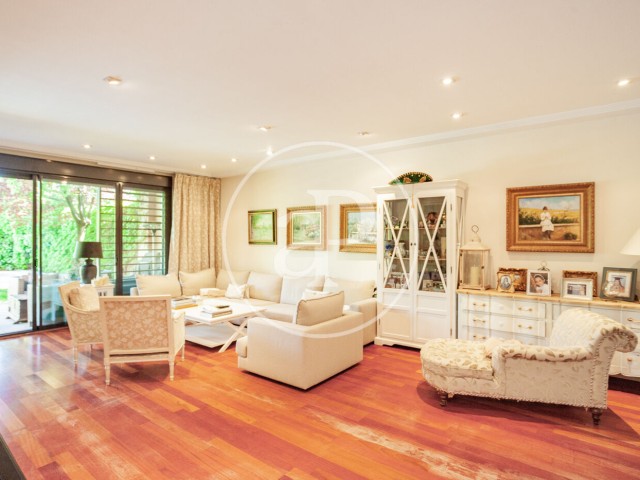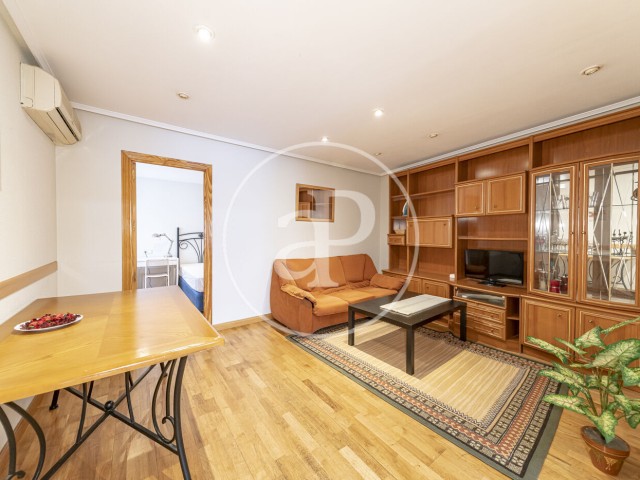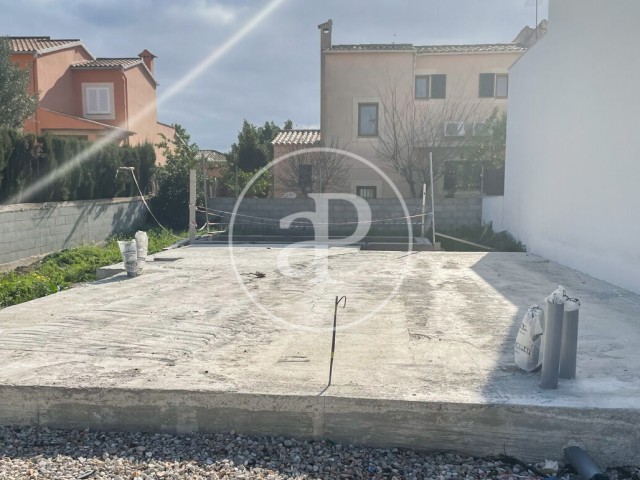Ciudad Jardín
In the Ciutat Jardí or Ciudad Jardín neighborhood, its beautiful urban beach stands out in the heart of the Playa de Palma district, characterized in turn by the Ciutat Jardí hotel, the oldest in the bay, from which it takes its name. The 450 meters of the beach, with shallow waters, are preferred by Palma's families and visitors, as well as by walkers who enjoy the coastline along the promenade with a bike path from S’Arenal to the port of Palma. Pine forests, old chalets, coastal villas and small apartment farms well connected by public transport to the center of Palma attract new residents and vacationers.






