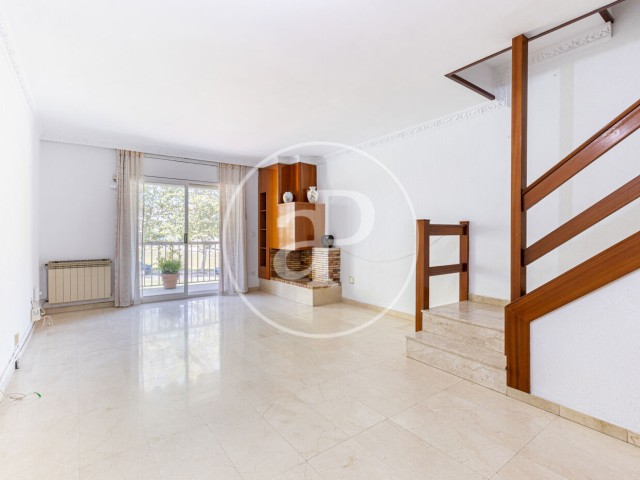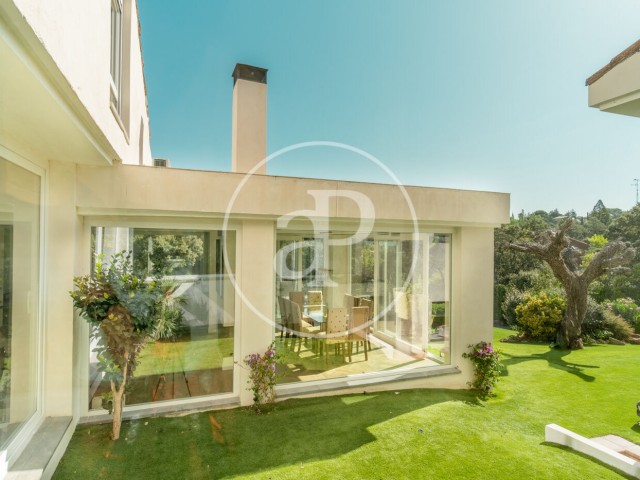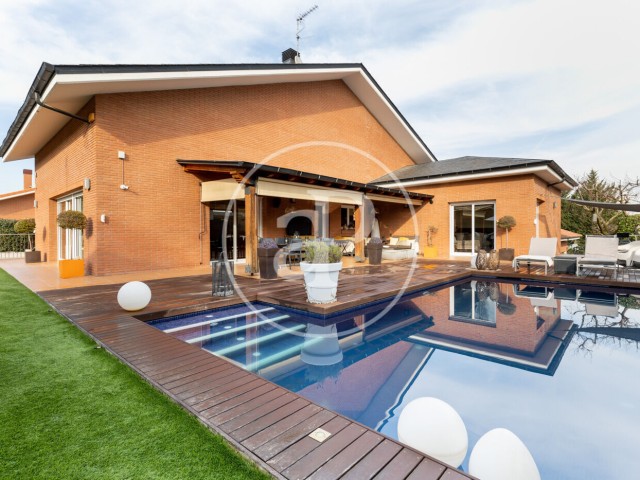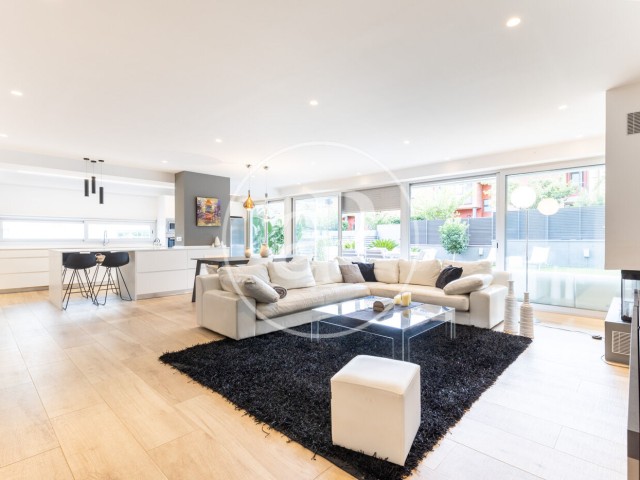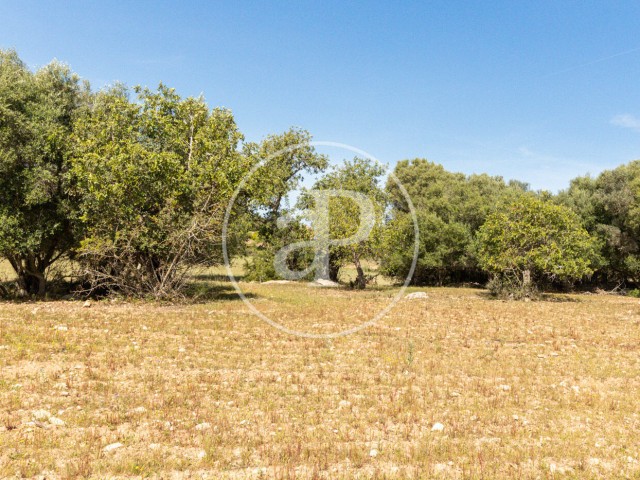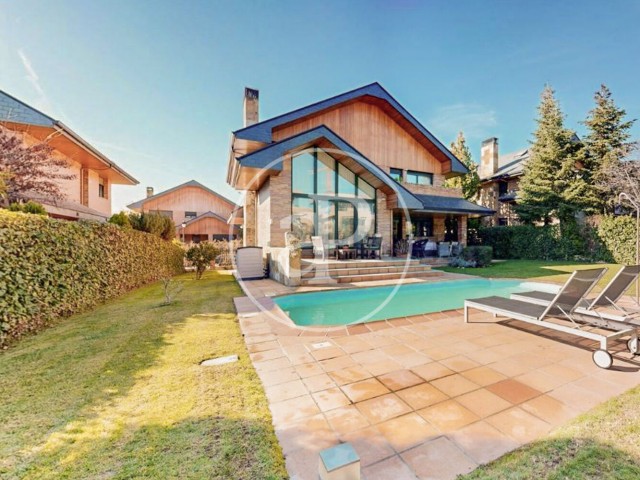Fábrica - Indústria
Calle Indústria is the extension of Jaime III towards the north of Palma and its extension outside the Avenidas, although it is barely a three-minute walk from Paseo Mallorca. To your left stretches the neighborhood of Santa Catalina, the fresh market, the fashionable cafes and restaurants and its Calle Fàbrica, pedestrianized and a must-see for tourists and residents, which is why it maintains the interest of investors, residents and visitors alike. acquire a property in the area.






