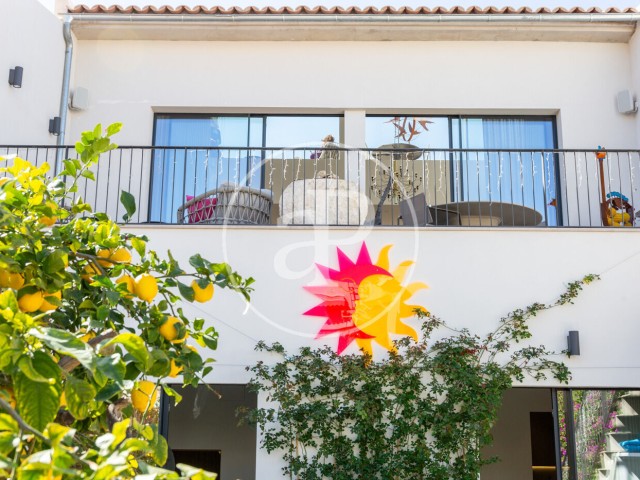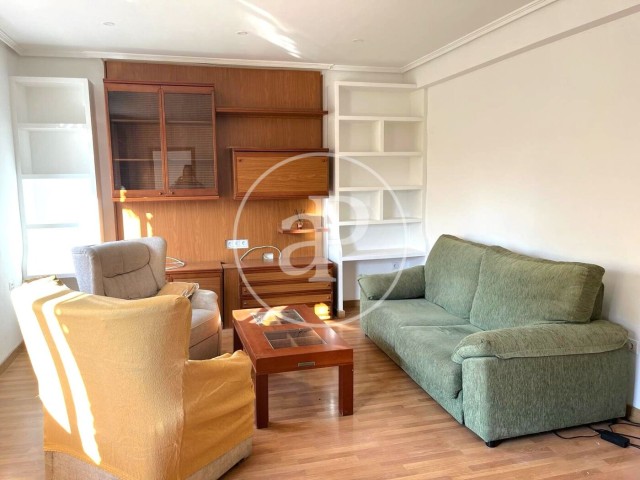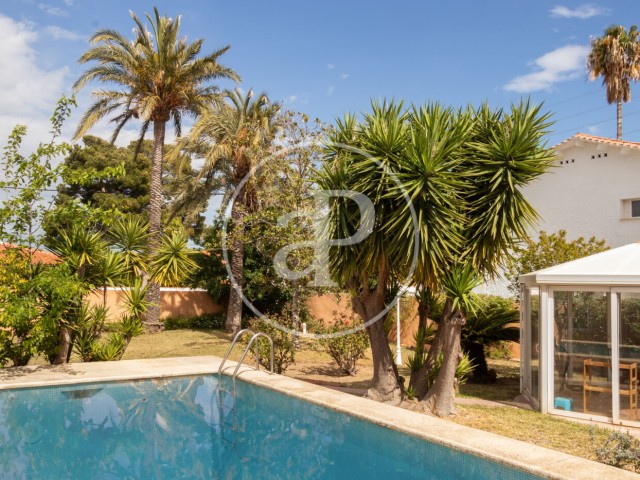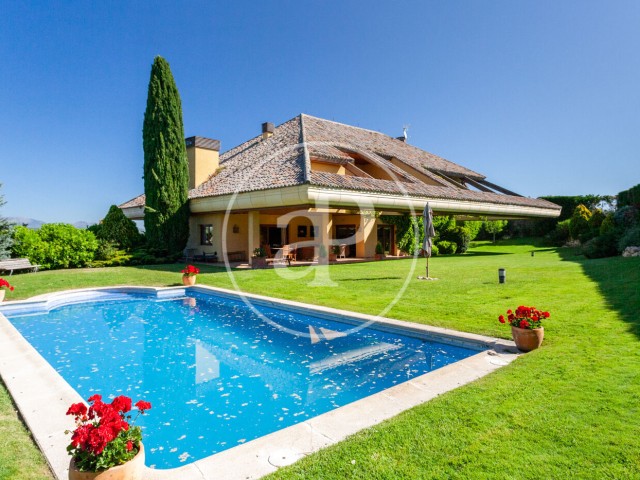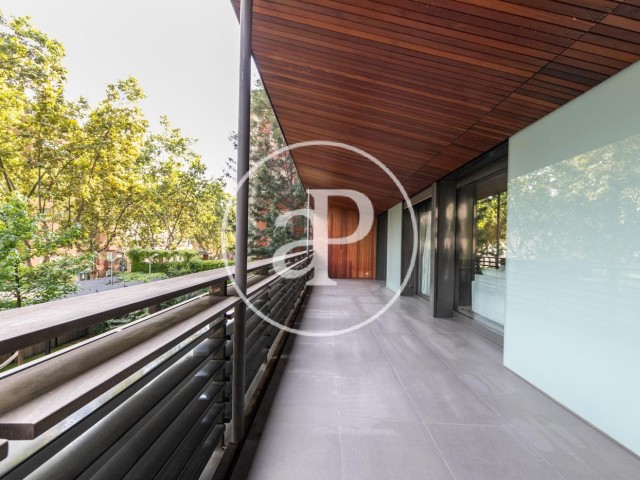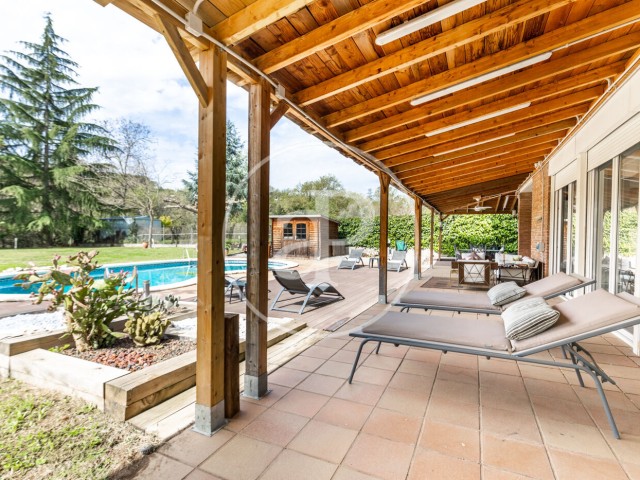Paseo Sagrera
Paseo Sagrera, the pedestrian promenade from the promenade to the Paseo del Born and parallel to the sea, built from the Old Pier of Palma to the Torrente de Sa Riera, dotted with forged iron streetlights and history and with green corners that invite the admiration of the numerous sculptures and architectural works such as Sa LLotja, a masterpiece of the Gothic period and the Consulat de la Mar, headquarters of the Gover Balear, among many others, frequently hosts artisan fairs, exhibitions and markets, while offering an excellent range of restaurants with lively terraces , splendid restaurants and cafes full of life and light that invite you to rest while strolling through alleys of great architectural value, stately patios and palaces, enjoying the sea and the sun. On the Parc de la Mar side, the old sundial embedded in the ground magically reminds us that it is our own shadow that defines the passage of time.







