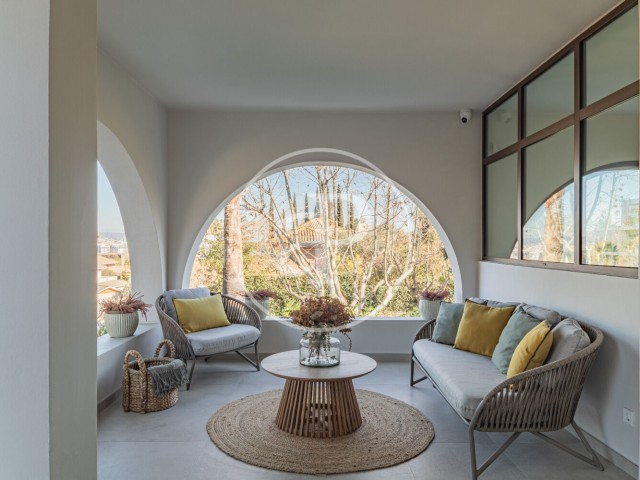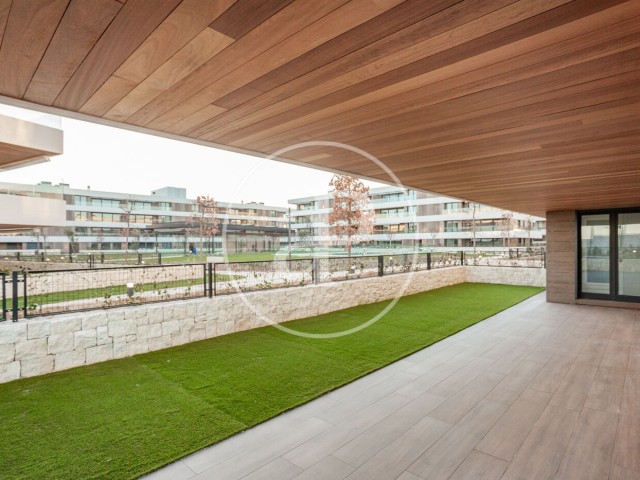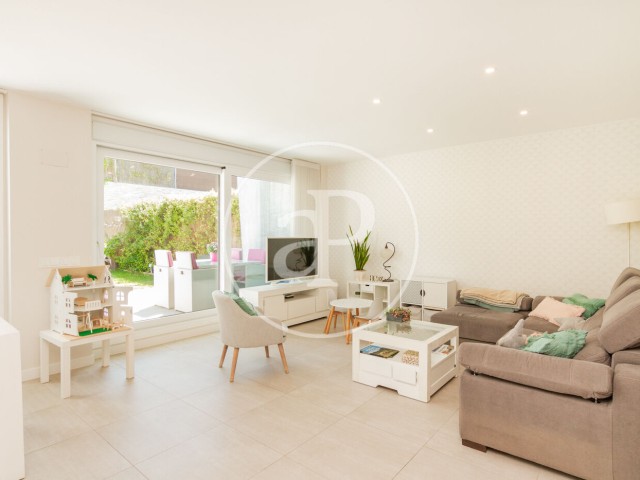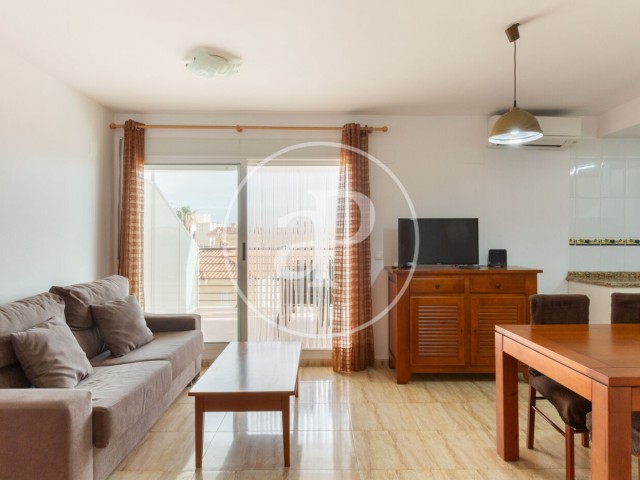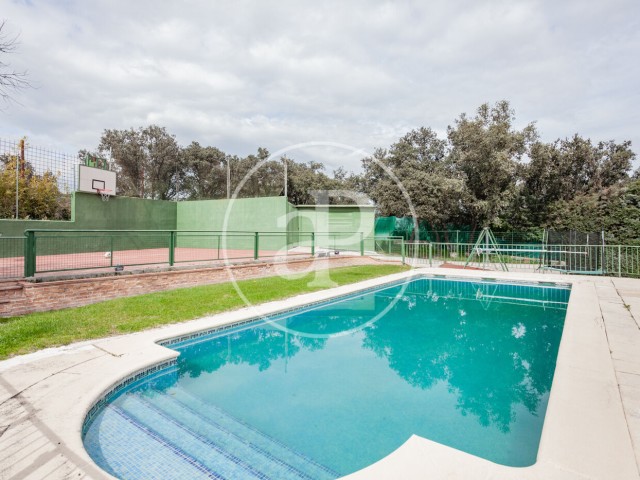Plaza Cort
Plaza Cort is how the town hall of Palma is known, the old building built in the seventeenth century with an ornate Baroque style facade with a large cobbled square, one of the nerve centers of the city being a very busy and bustling area with numerous restaurants , cafes, shops and luxury hotels, always guarded by the thousand-year-old olive tree and the church of Santa Eulàlia just around the corner and Palau Reial street with the headquarters of the Parliament opening the way to the cathedral of Mallorca.






