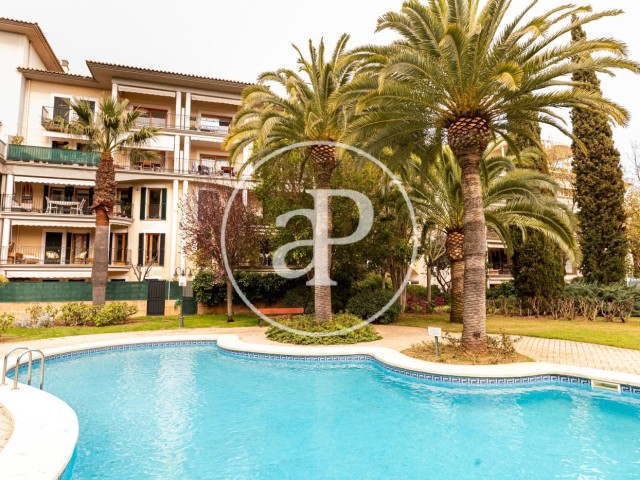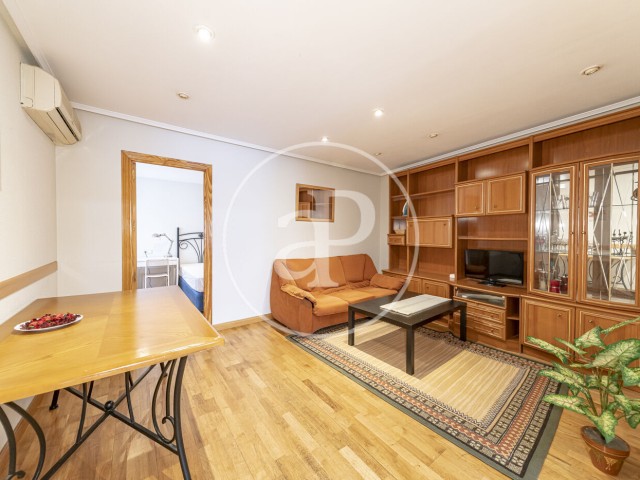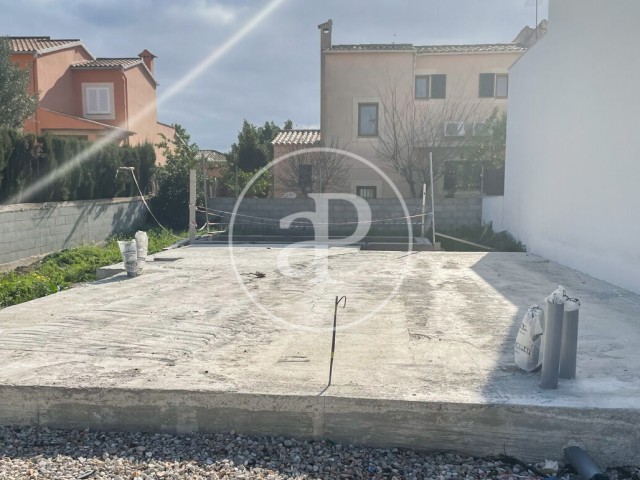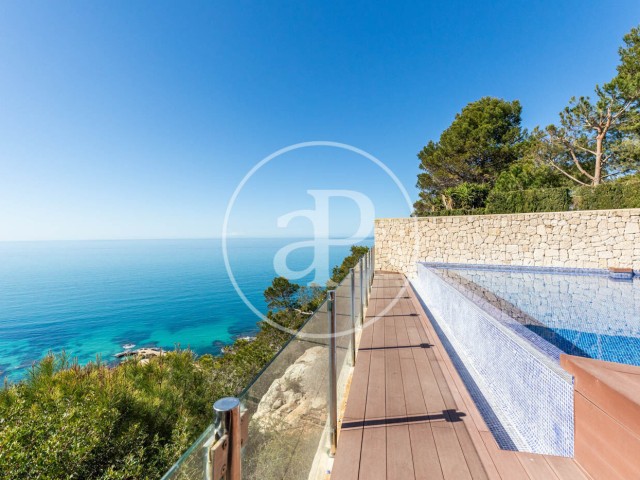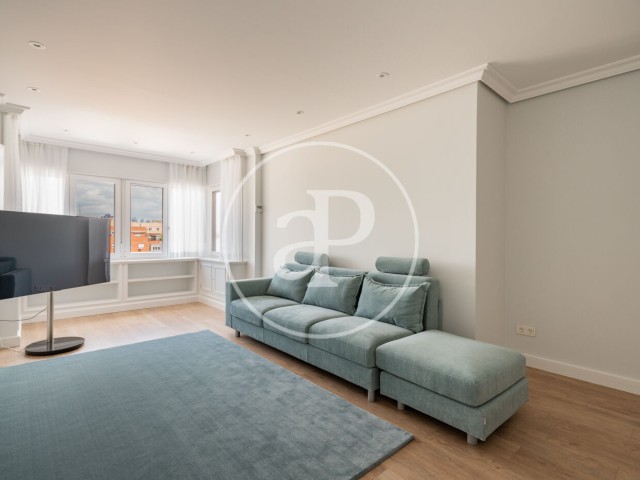Sa Teulera
On the border with the Via de Cintura and parallel to the Bellver forest, the residential neighborhood of Sa Teulera appears in the media as the richest in Palma in terms of income per person, along with La Bonanova or Jaime III. The apartments and villas in small communities with swimming pool, garden and parking continually attract new residents.







