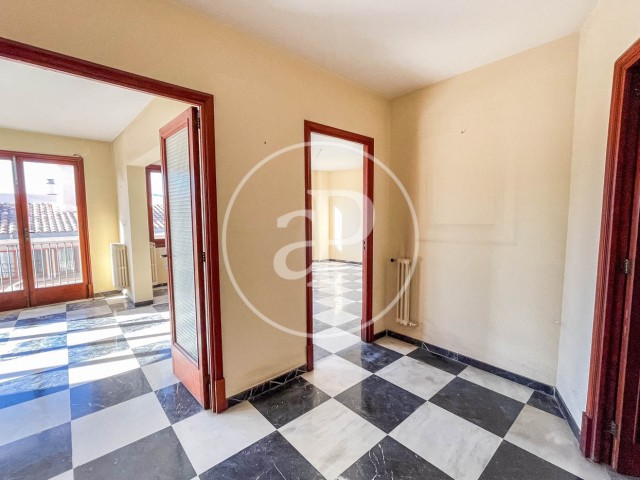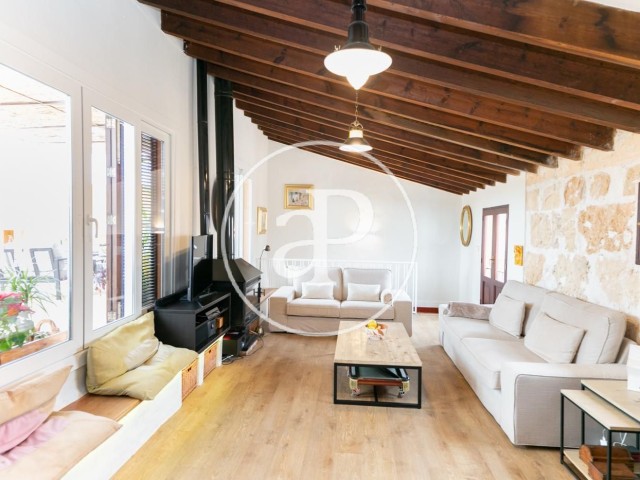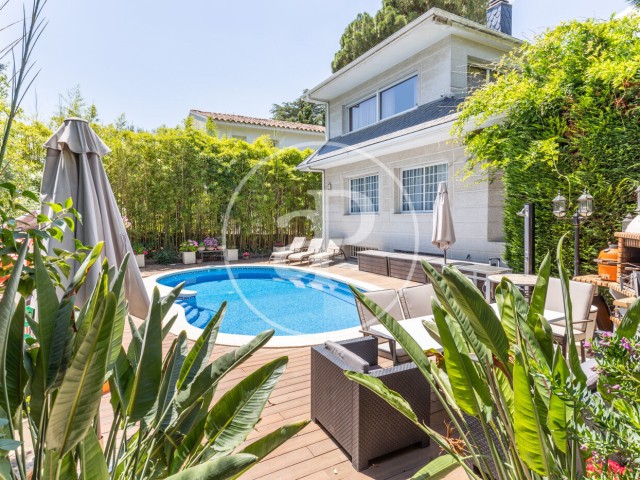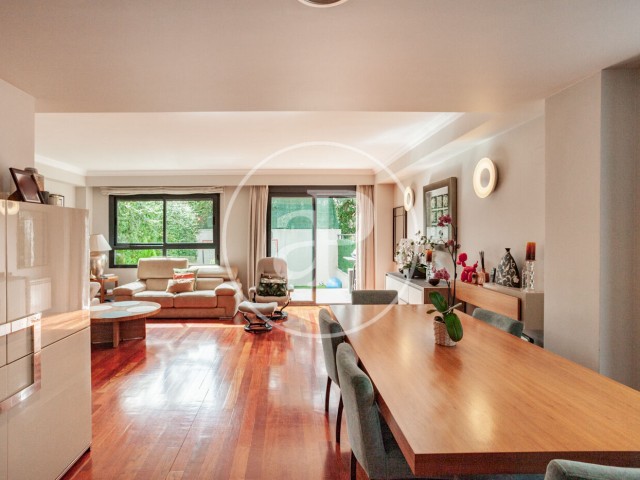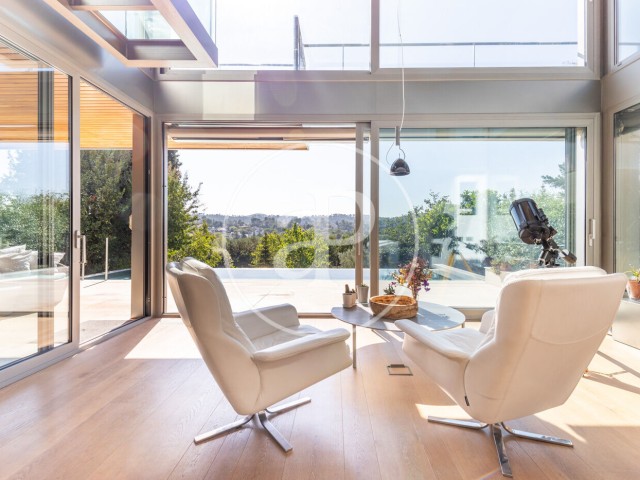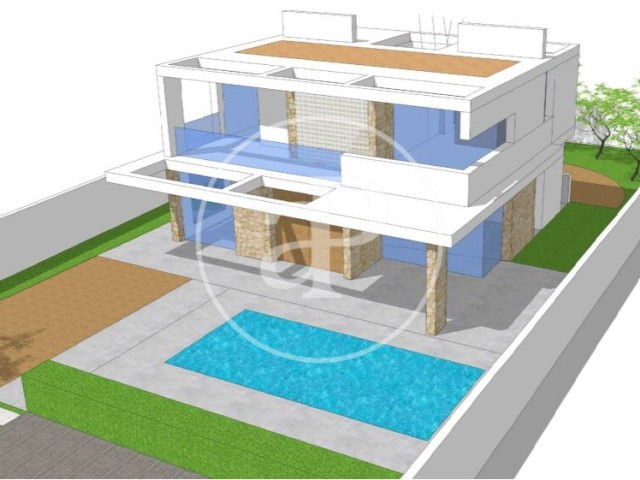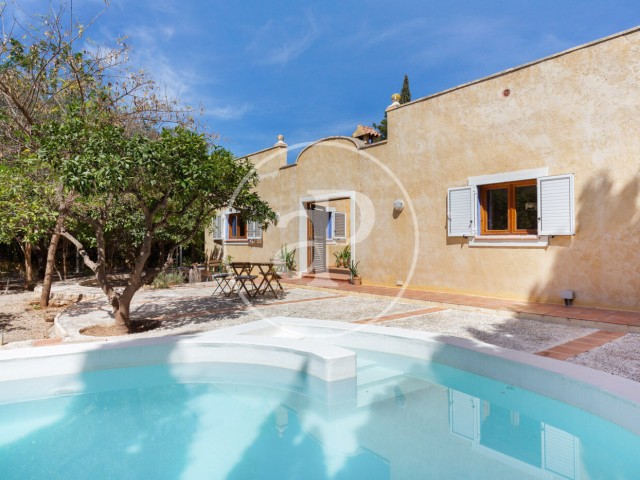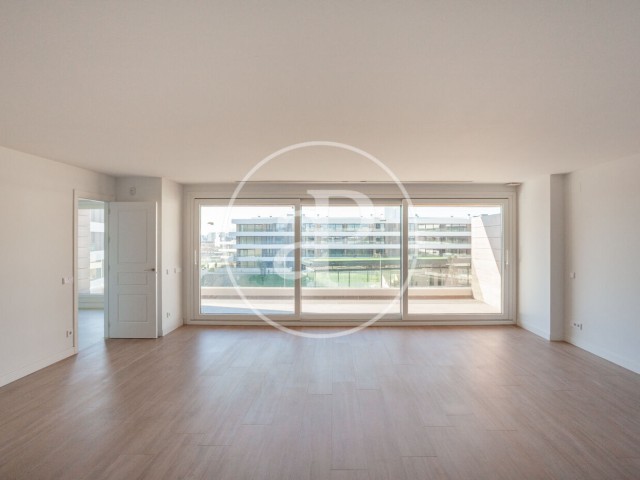Sant Nicolau
Sant Nicolau owes its name to the presence of the impressive parish of San Nicolás, which dates from the year 1302 and surprises all its visitors with its particular history and its Gothic style. Its enclave is a true nerve center and commercial center, with attractive contemporary art galleries, buildings of incalculable historical value, artistic and cultural offerings, exclusive shops with designer clothes, typical stately homes that transfer in time to the daily life of the first residents from the city and the promenade along the tree-lined Passeig d'es Born that forms the backbone of the sophisticated environment with its luxury shops, terraces and the proximity to the promenade.







