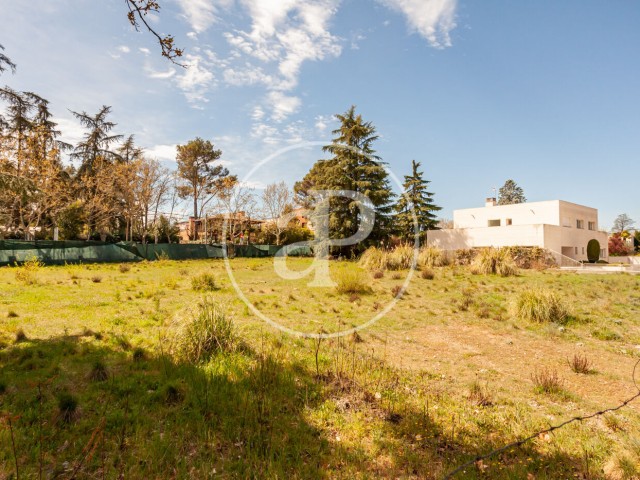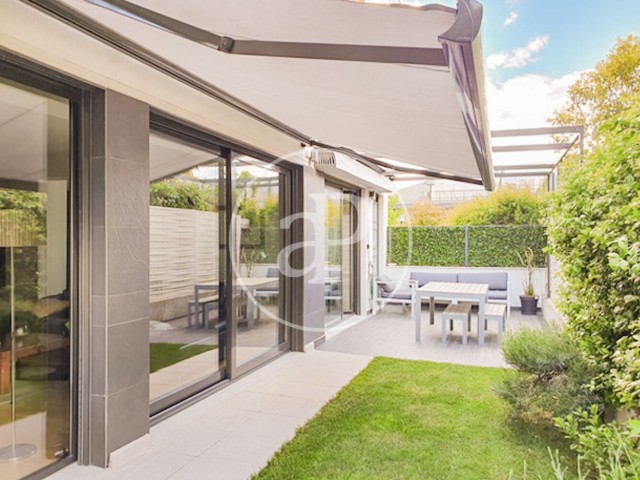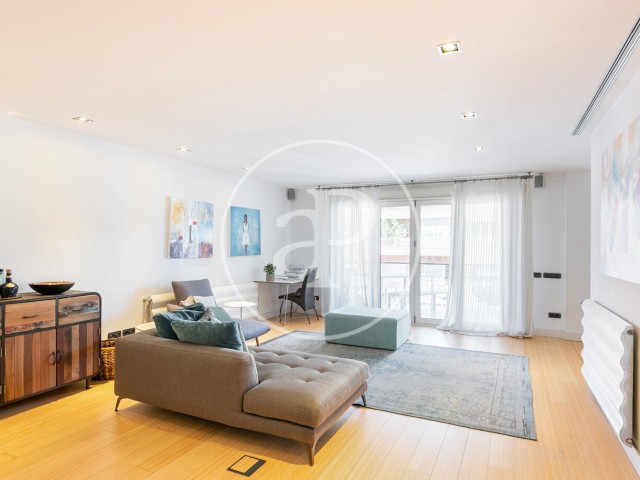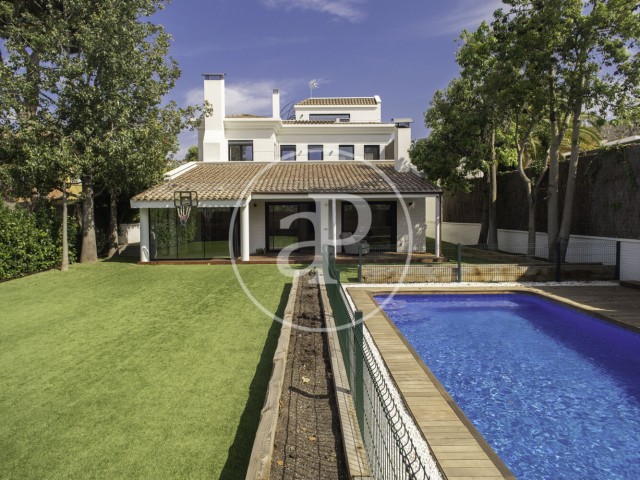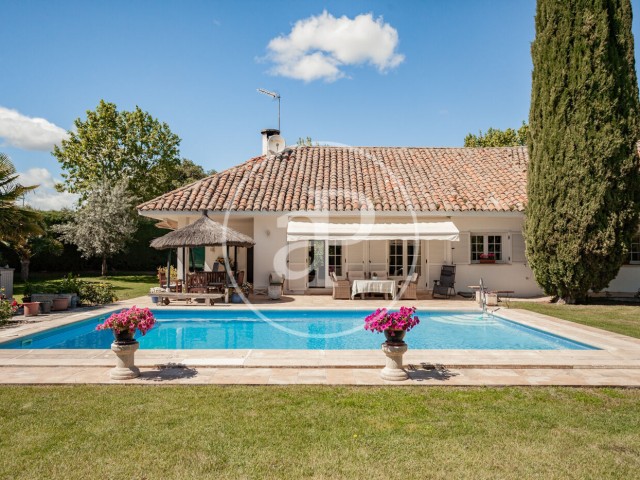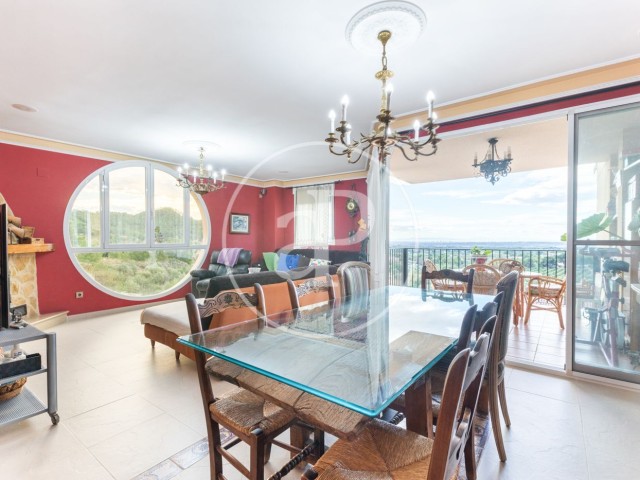Son Quint
Due to its elevated position with respect to the city, the residential area of Son Quint, to the north of Son Rapinya in the Son Vida estate, enjoys privileged views towards the city and the bay of Palma, as well as housing the golf courses of Son Quint, Son Quint Pitch & Putt and Son Muntaner and extensive green areas and wide promenades where you can enjoy outdoor leisure activities and practice sports such as hiking or running. The following summary will catch the attention of golf lovers:
Golf Son Quint is the youngest course on the island, inaugurated in 2007. Its open course invites you to an aggressive game. Hole 8, at the highest point of the course, is played directly towards the Cathedral of Mallorca, with the sea in the background. The bunkers are well placed to challenge even the most expert golfers. From holes 8 and 17 the views of the city are spectacular.
Golf Son Quint Pitch & Putt is a nine-hole course, all PAR 3, ideal for learning to play golf. It is the only official Pitch & Putt on the island, which means that the holes were designed following official standards. It is a course that provides fun for both golfers who want to improve their short game and for beginners.
Golf Son Muntaner is a course oriented towards excellence, inaugurated in 2000 on a design by Kurt Rossknecht that also has a practice area with driving range and pitching area; it also has the largest putting green on the island. The fun of playing here lies not only in having to hit the ball well off the tee to get a good position for the second shot, but also in the size of the greens that offer the opportunity for highly varied flag positions, making the field is different every day. Its golf academy and school is one of the oldest, most famous and respected on the island and internationally, with Golf Master Toni Planells and his Natural Guidance method at the helm.










