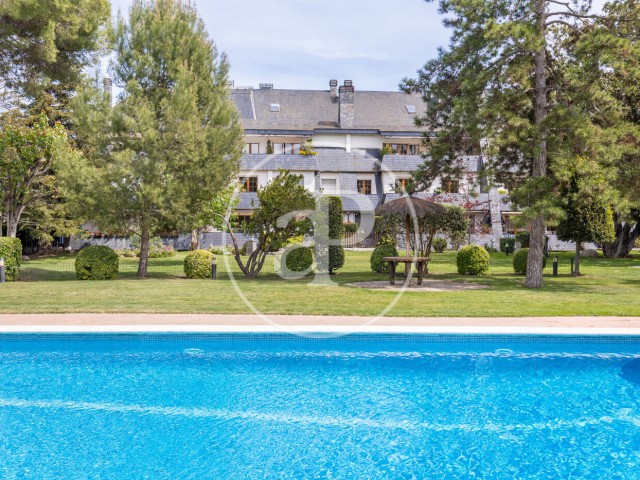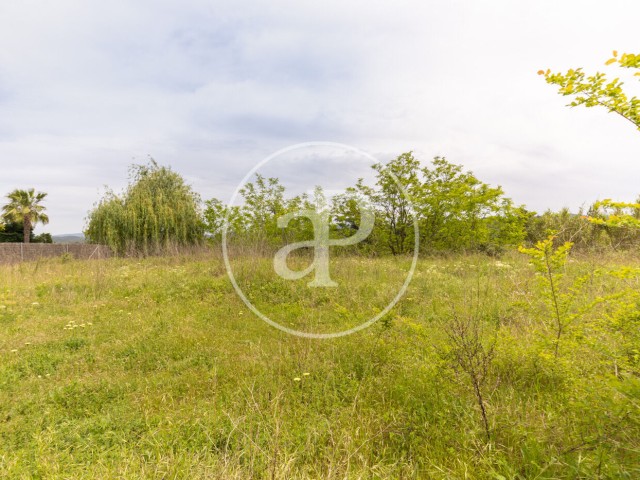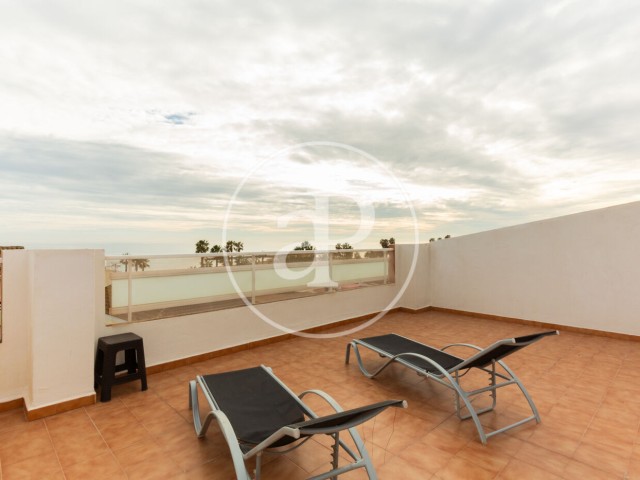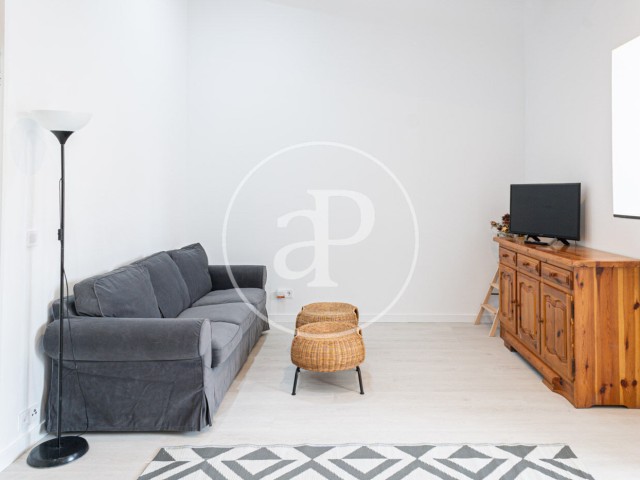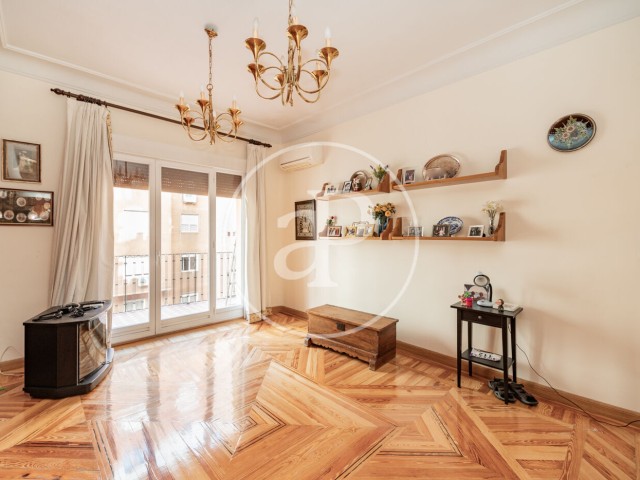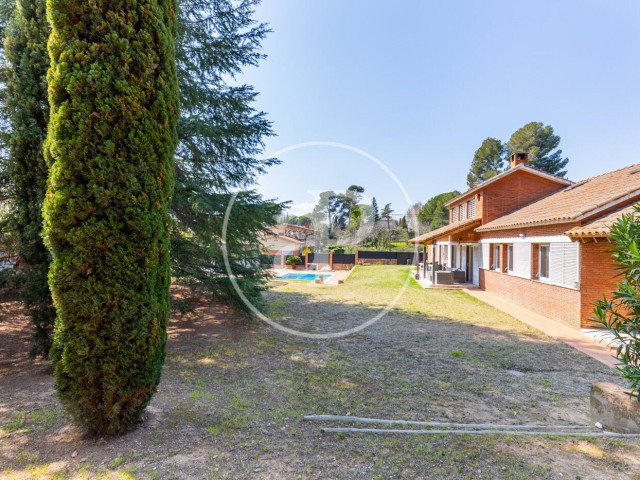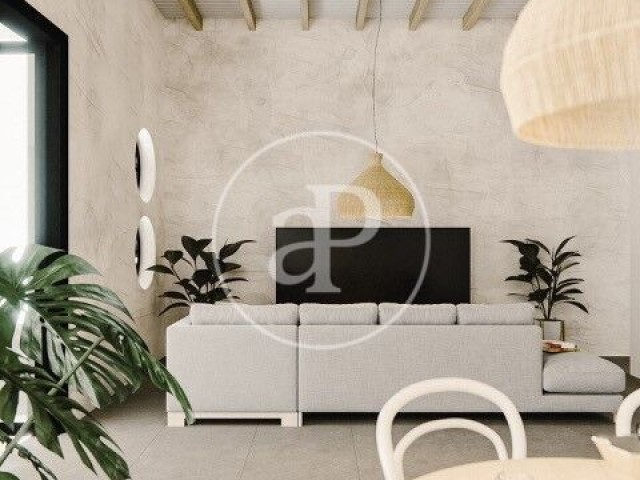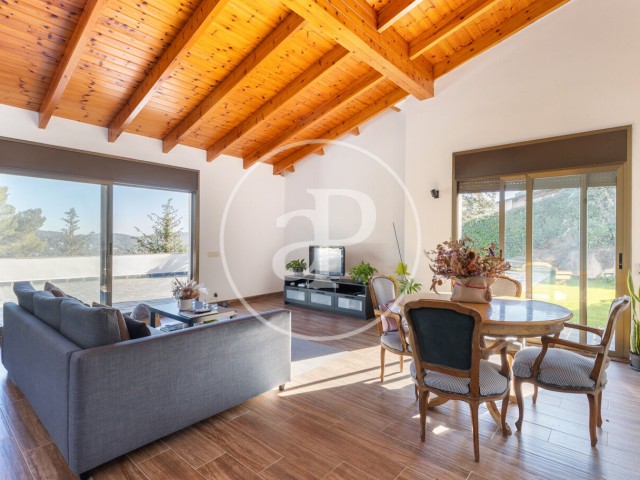Luxury detached house with swimming pool in Arxiu
Arxiu - Estació, Vallès Occidental
Luxury, exclusivity and design, are the best adjectives that describe this beautiful house in the prestigious area of l'Arxiu in Sant Cugat, the house stands with 569 m2 in its entirety and 700 m2 approximately of plot with an unbeatable SOUTH orientation. A residential area that enjoys maximum tranquility, in addition the house is located near bus stops, walking distance to railway stations and the city center. Also, close to many sports clubs with private transport or on foot.
Designed by the renowned architect, Albert Artigas, in addition to an interior design by the prestigious designer Estrella Saletti we find this wonderful single-family unique. The house is distributed over 3 floors: on the main floor we find a large entrance hall that leads to the day area, consisting of a majestic living room with direct access to the pool, terrace area and private garden, kitchen with central island equipped with Bulthaup furniture, extractor hood Altex, Gaggenau appliances and Fontana Arte lamp, guest toilet, large and spacious laundry area with maid's room with bathroom.
On the second floor is the sleeping area composed of 4 bedrooms, all of them spacious and with fitted closets, one of them in MASTER SUITE format with dressing area with direct natural light and luxurious designer bathroom, two bedroom suites with full bathroom and fitted closets and a double bedroom with a full bathroom.
The lower floor consists of games area, cinema room with PLASMA TV T×65 screen and 3D projector Panasonic brand, gym with integrated bathroom, parking for 3 cars and motorcycles, engine room and storage area with direct access from the outside.
The house can be purchased with the designer furniture shown in the report.
QUALITY FINISHES: Furniture and equipment of the best luxury and design brands such as Cassina, Natuzzi, Kartell, Bulthap, Gaggenau, Fontana Arte, Axor Stark Hansgrove, Duravit, Ritmonia, combined with gray microcement finishes with radiant heating. First range of Technal carpentry in gray anodized aluminum with thermal bridge break, thermal glazing and air chamber. The blinds are aluminum roller blinds with adjustable slats or sliding wooden slat blinds for exterior use. Cubic facade of two floors slightly raised from the ground, generating a third floor that achieves considerable natural lighting, and providing a sense of levitation and lightness. Facade of solid face brick, with the highest level of energy saving.
LOCATION: Located in a privileged and exclusive area of l'Arxiu, it has excellent communications with the main roads with unbeatable access to Barcelona and its surroundings. The area of l'Arxiu stands out for its quiet residential areas and characterized by its proximity to a wide range of services, stores and medical services just a few minutes away.
Do not hesitate to contact the expert team of aProperties Real Estate.
Surface
569 m2
Bedrooms
5
Bathrooms
7







