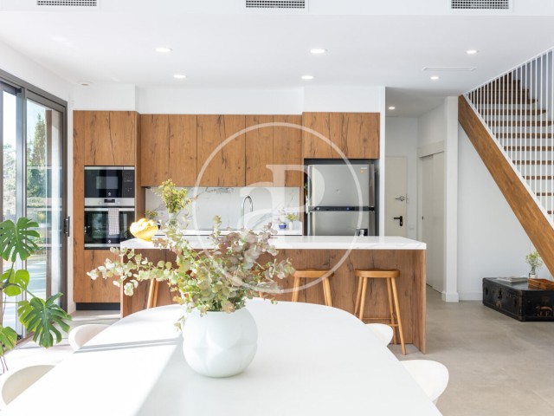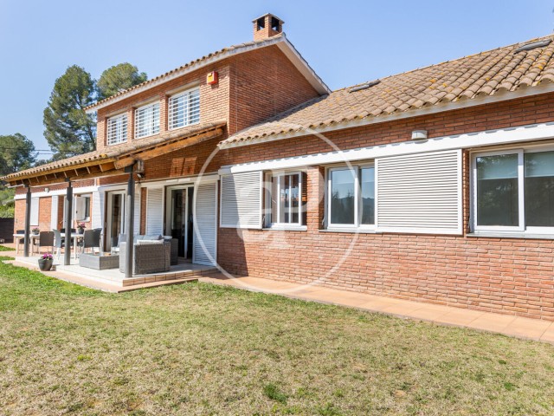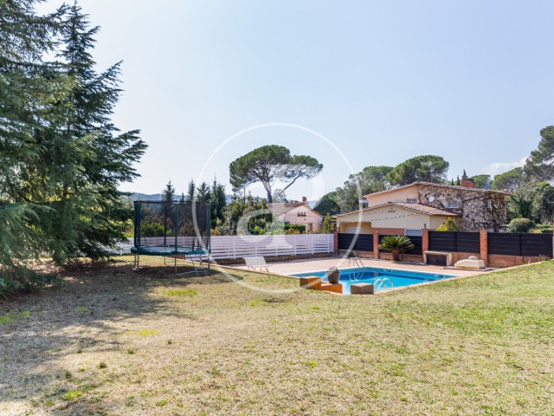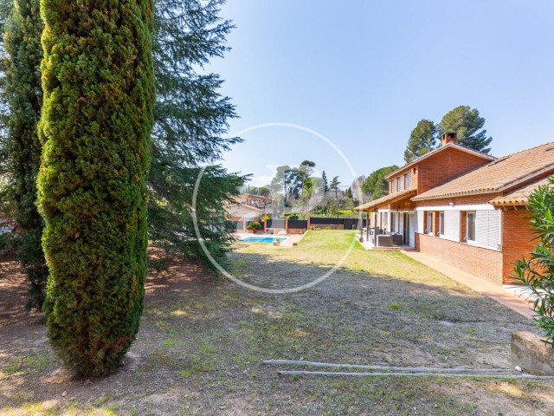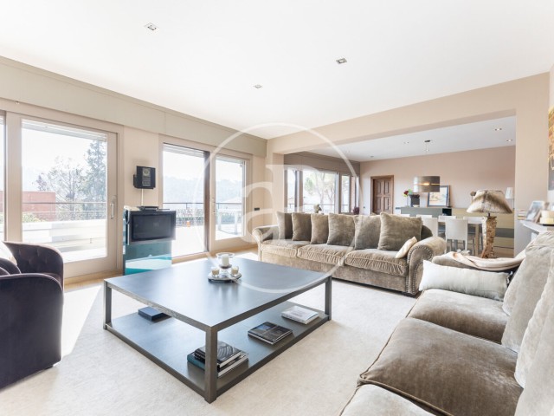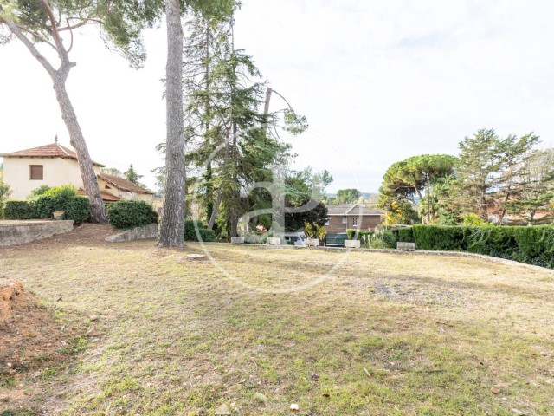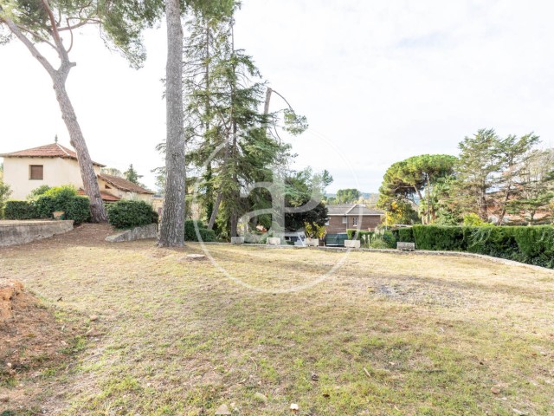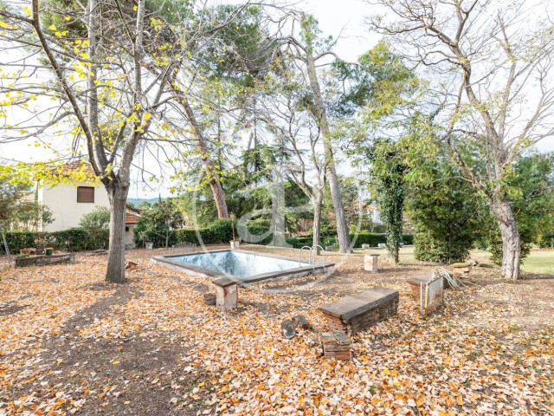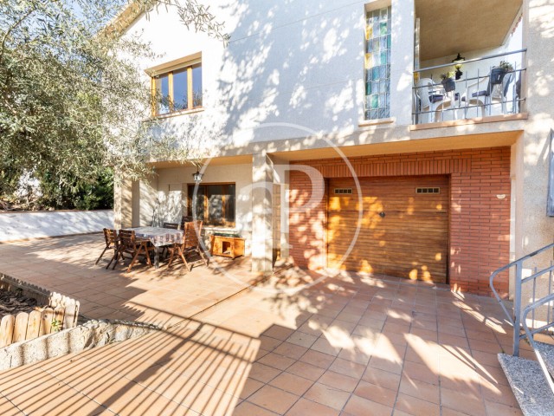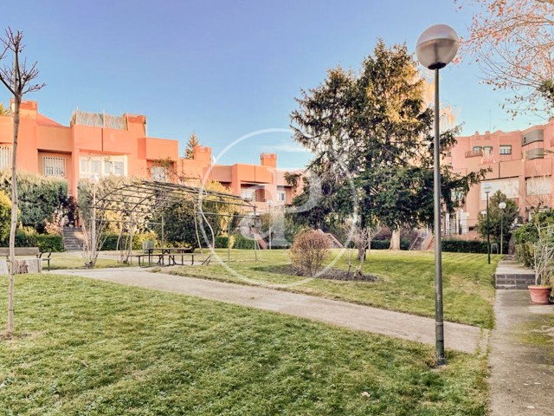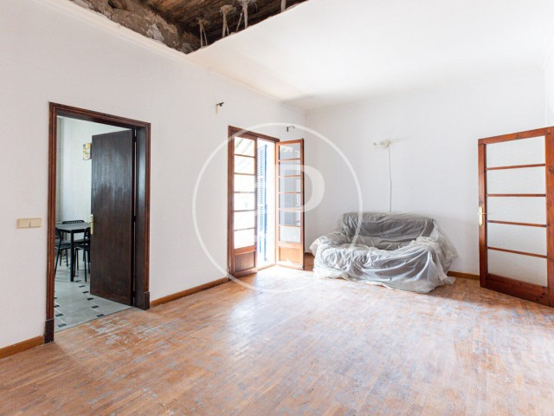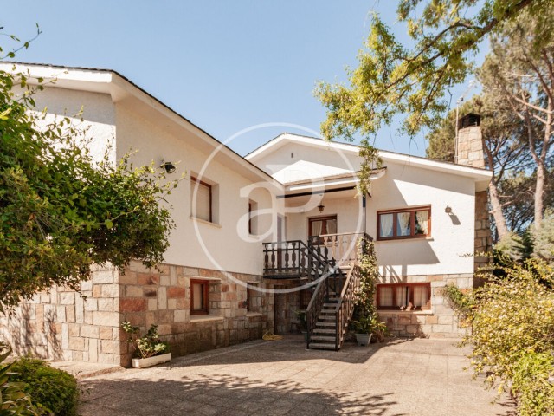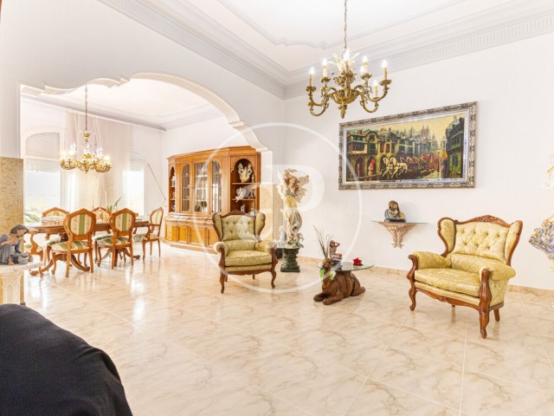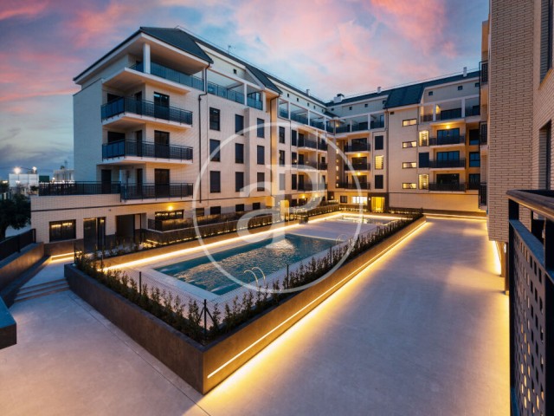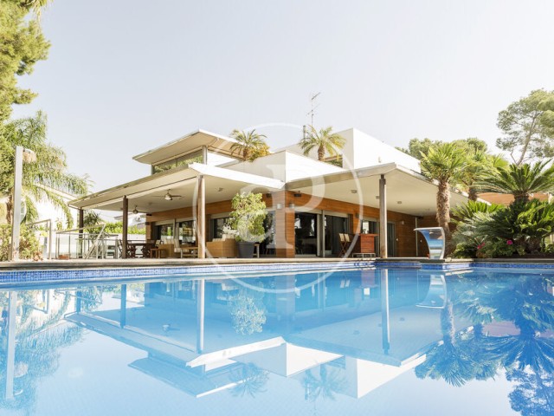House for sale in Valldoreix
Valldoreix, Vallès Occidental
New house, year of construction 2022, on a plot of 1030m². Developed on two modern and functional floors, totalling 270m² constructed according to land registry.
Modern, cubic, clean lines, large glazed surfaces, natural light and views, blending the landscape and including it in the living space.
On the ground floor is the day area and on the upper floor the night area.
Our tour begins after crossing the front garden, where a dozen lemon trees, with their perfume and colour, escort us to the main entrance. A sturdy and imposing wooden door.
As soon as we cross the door, our senses are sweetly caressed by the landscape, which permeates every corner of the house, as we are only separated by the immense windows, which allow and invite us to this sensory game.
On the ground floor we find an immense open plan living-dining-kitchen area with a large island, fully equipped, developed in a large open space of approximately 90m² square. The floor is completed by a complete bathroom with shower, laundry room and courtesy cupboards with storage room dimensions.
The height of the ceilings on this floor, 2.80m, is another detail that finishes off the space, giving a sensational sensation of freedom and spaciousness.
On this floor, everything has direct access to the outside, so it merges and appropriates it, giving an even greater sense of spaciousness.
The exterior, deserves a separate chapter, it surprises us with its multiple spaces of enjoyment, chill area entirely in wood, the same that surrounds the pool, with wooden sofas, carefully designed, swimming pool, with the perfect surrounding space to enjoy the good weather, multipurpose covered space, in summer, dining area, 35m².
Parking for two cars, motorbikes, bicycles, etc.
On the upper floor, there is a master suite of almost 45m², which includes a line of 7m long wardrobes and a bathroom with shower and bathtub, and two symmetrical double bedrooms, of 16m² each, also with large spaces and imposing windows, continuing the line of connection with the exterior that prevails in the design of the house.
Finally, the space is completed with an open area for study or work, approx 12m² with direct access to a large terrace of approx 30 m², structurally prepared to be closed in case two more rooms are required. In case you need it, we have an estimate of the cost, made by the same company that was in charge of the construction of the house.
Energy classification A, wooden structure of the company Tall Fusta, specialists in wooden houses with 75 years of experience, total thermal and sound insulation, aerotermia, air renovator, air conditioning ducts, thermostats by zones, K-line windows, faucets silver Tres line. Fully equipped kitchen with double sink, induction hob, extractor fan, integrated oven and microwave. Waters and suspended videts.
Garden that does not require watering, specially designed for minimum maintenance, outside machine room.
Surroundings:
Sant Cugat del Valles, Valldoreix, quality of life, fresh air and unique connection with nature. Only 7 minutes by car from Valldoriex station and the Vallvidrera tunnels, which take you to Barcelona in 15 minutes. 20 minutes to El Prat airport. Bus stop 300 mts away
Basic shops at 8 minutes walking distance.
In short, an excellent place to live, fantastically connected and with all services, schools, sports clubs, etc. I invite you to contact us to get to know this fabulous property, unique in the area!
Surface
270 m2
Bedrooms
4
Bathrooms
3







