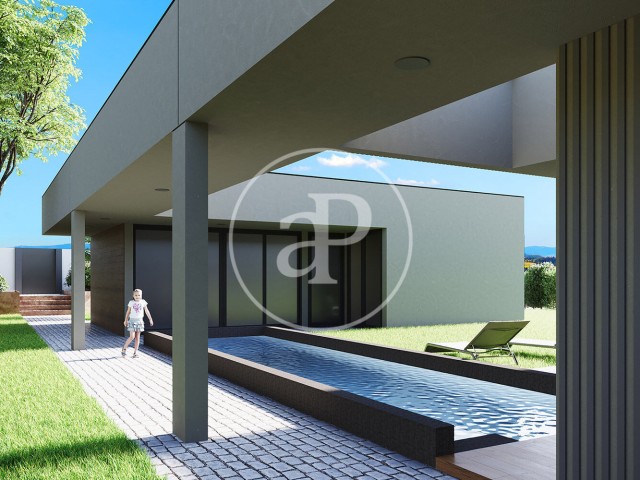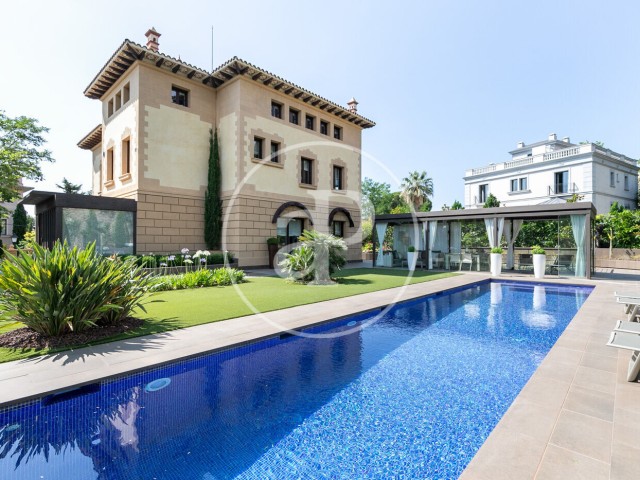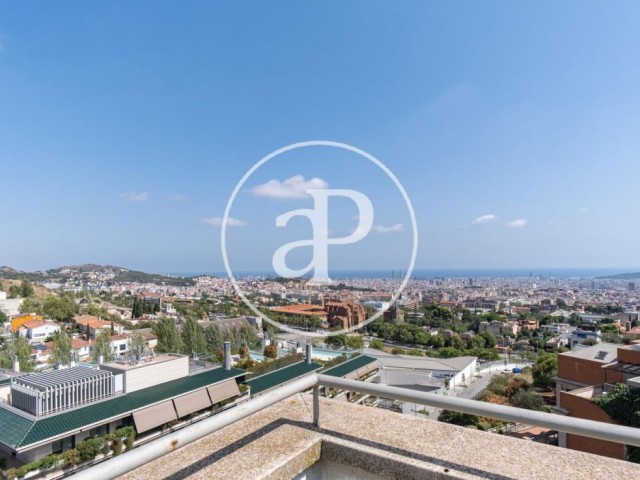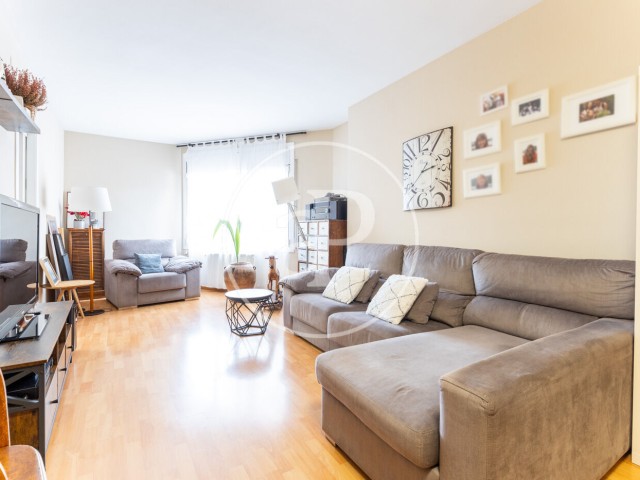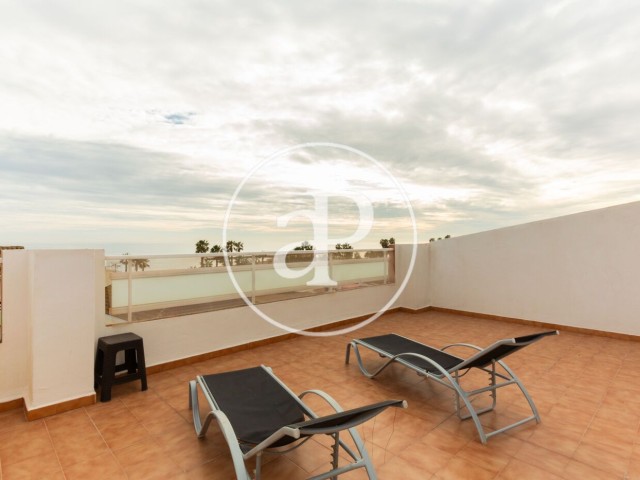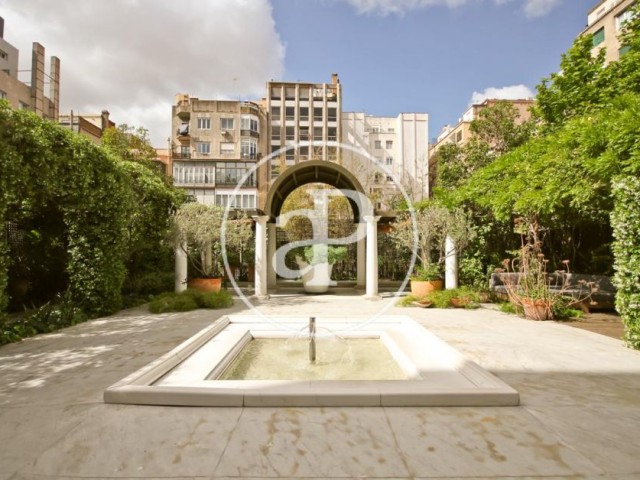Camí Fondo
Camí Fondo is a neighborhood in the city of Valencia, belonging to the district of Camins al Grau. It is located to the southwest of the city and limits to the north with Albors and Ayora, to the east with La Creu del Grau, to the south with Penya-Roja and to the west with Mestalla. Connected to the Turia River, where you can access the City of Arts, the Palau de la Música and the Jose Iturbi music conservatory. This area is very well connected with the rest of the city, by metro and bus.






