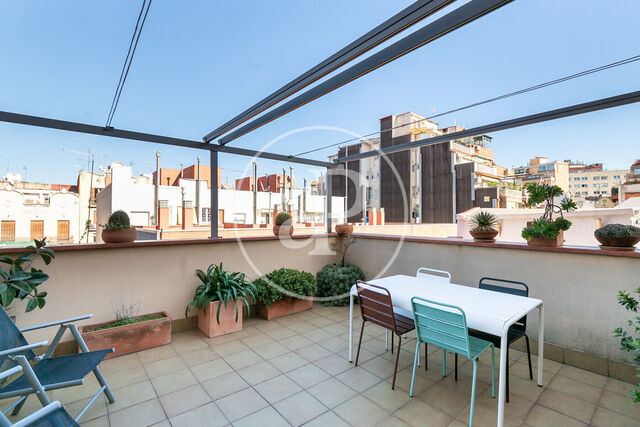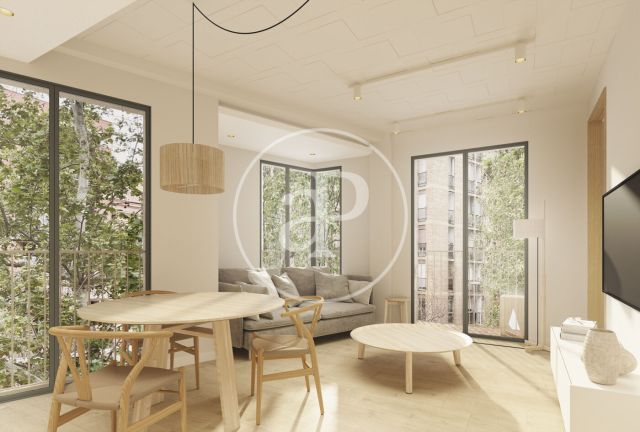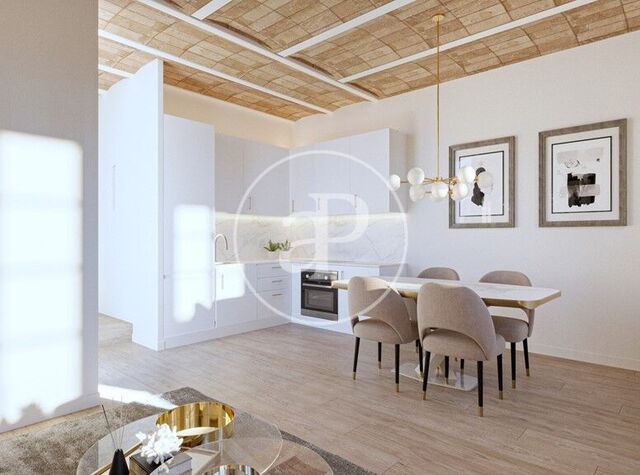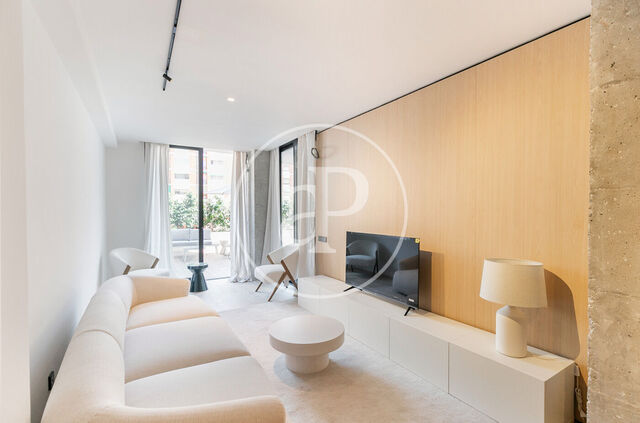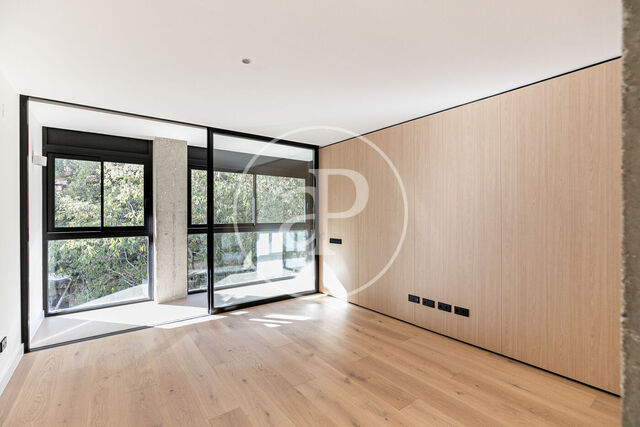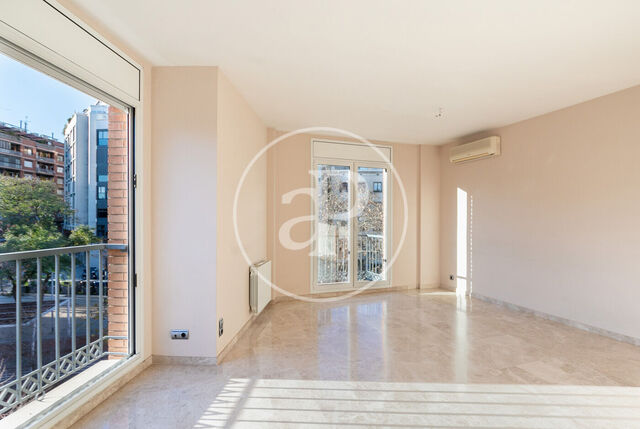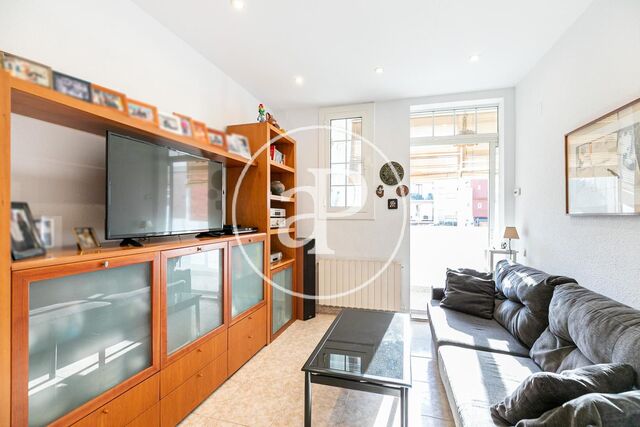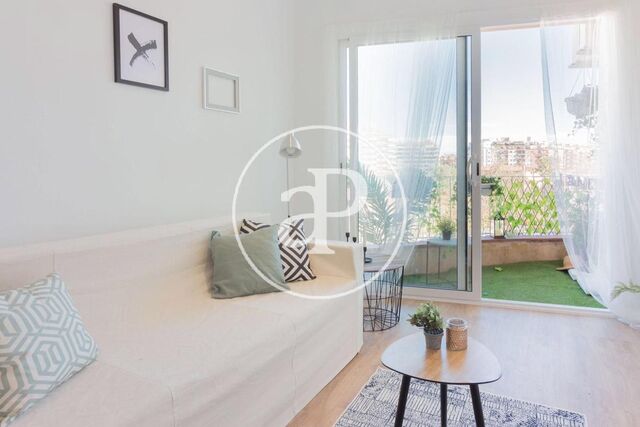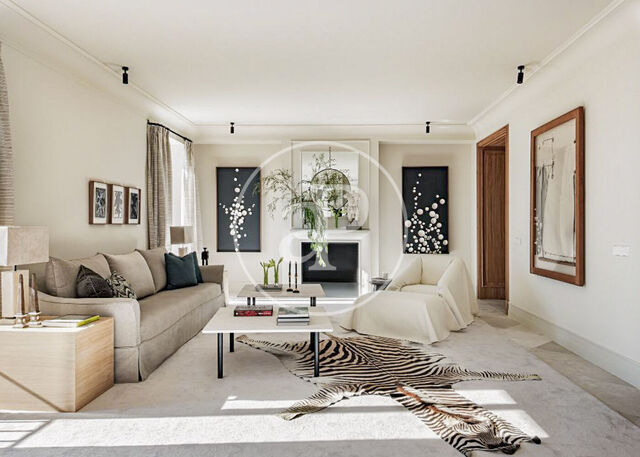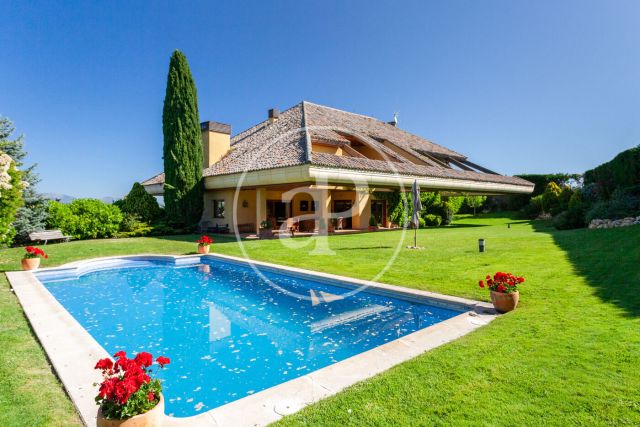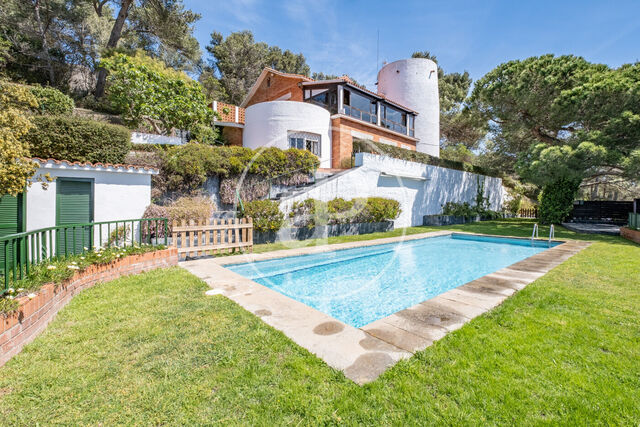El Camp de l'Arpa
El Camp de l'Arpa it is a neighborhood of the District of San Martín, it is framed by Dos de Mayo, Antonio María Claret, Navas de Tolosa, Meridiana and Aragón streets. It is a simple and central neighborhood that stands out for its 19th century apartments, its pedestrianized streets and the cozy cafes and patisseries run by families. The gastronomic offer ranges from informal tapas and pizza places to Catalan bistros. In the center of the peaceful Jardins de Can Mirallete park, there is a farmhouse from the 1730s. Residents often gather at Plaça de Can Robacols, the neighborhood's main square.
aProperties Barcelona
Paseo de Gracia 85
08008 Barcelona
Spain








