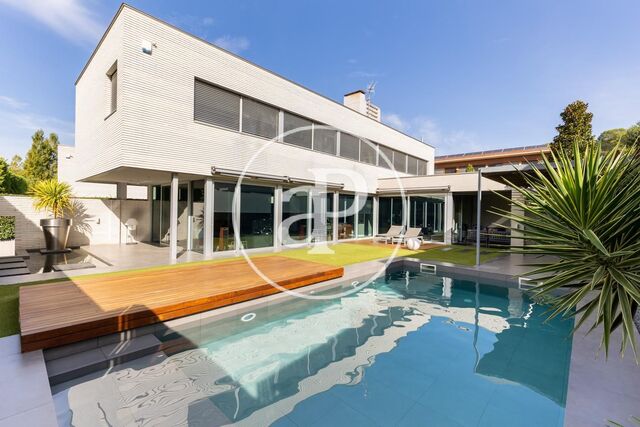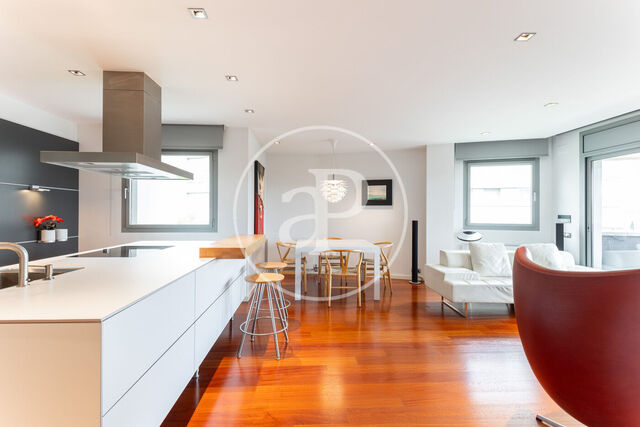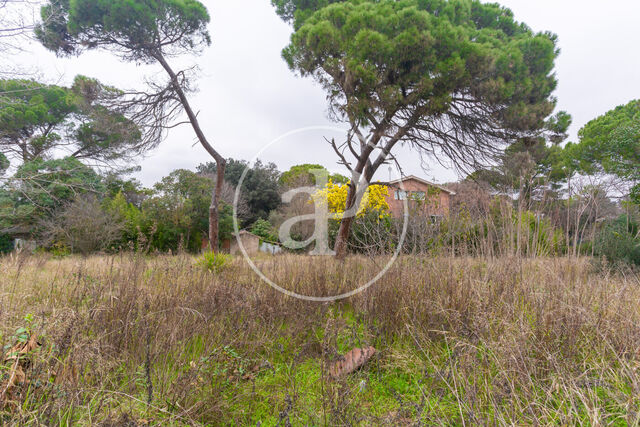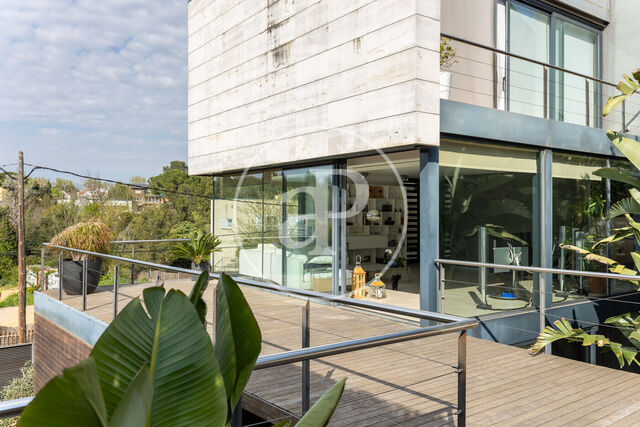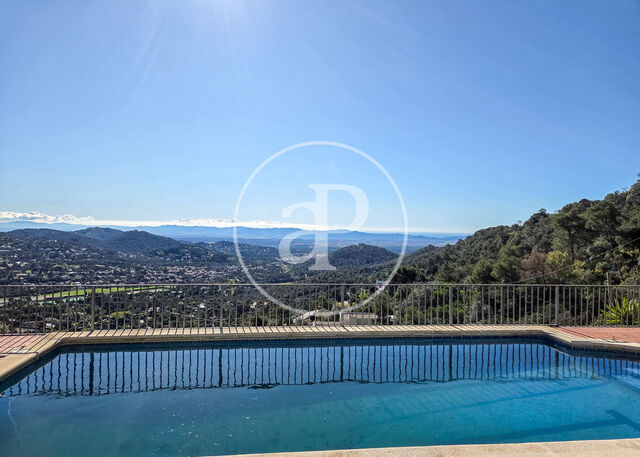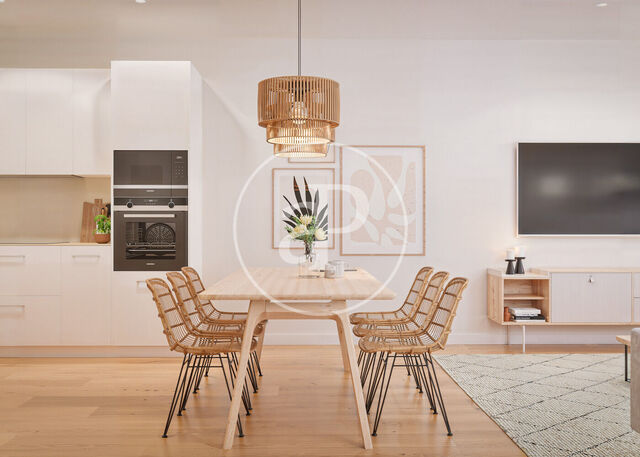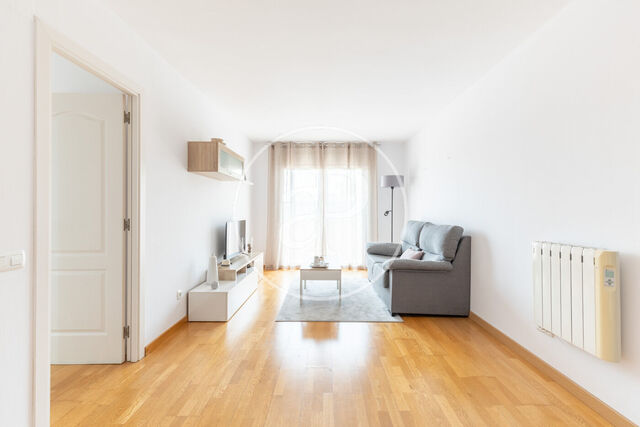Vallès Occidental
aProperties has an extensive portfolio of properties in the very best locations of Vallès Occidental
Vallés Occidental is the only region in Catalonia with two capitals, the cities of Sabadell and Terrassa. Located in the province of Barcelona, it borders Bages, Vallés Oriental and Baix Llobregat. It is an area very well connected to the center of Barcelona, where we also find various residential areas with large houses and chalets. Towns like Sant Cugat or Cerdanyola are some of the most sought-after areas to live.
aProperties Vallès Occidental
Calle Cerdanya 12
08173 Sant Cugat del Vallès (Barcelona)
Spain







