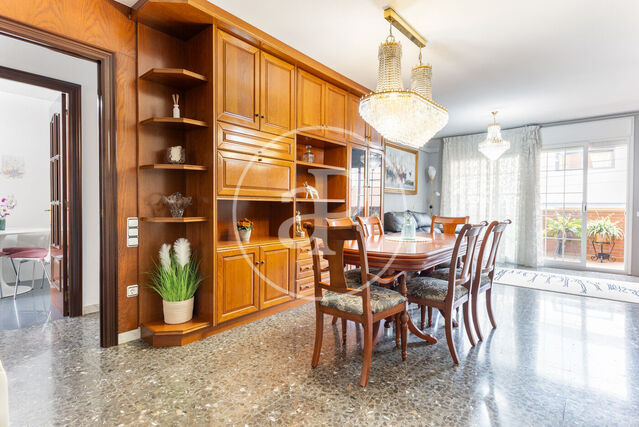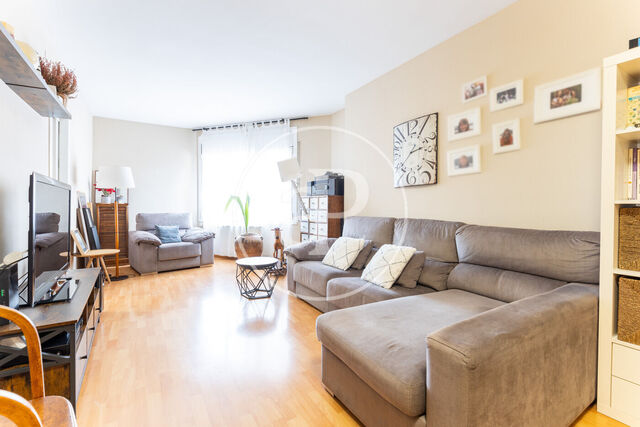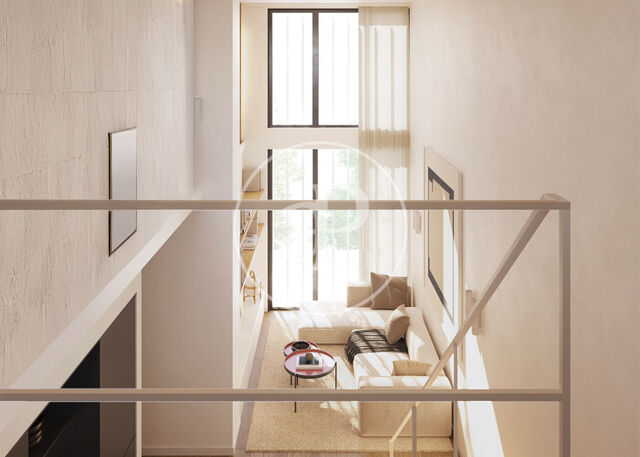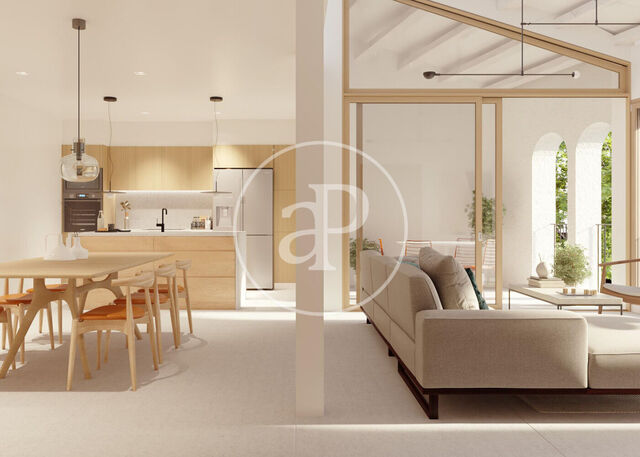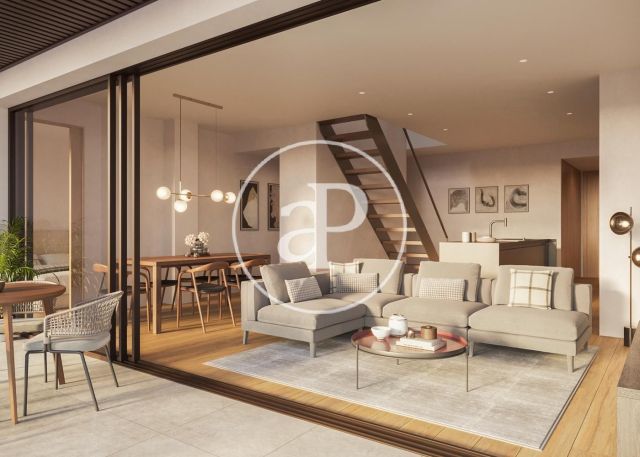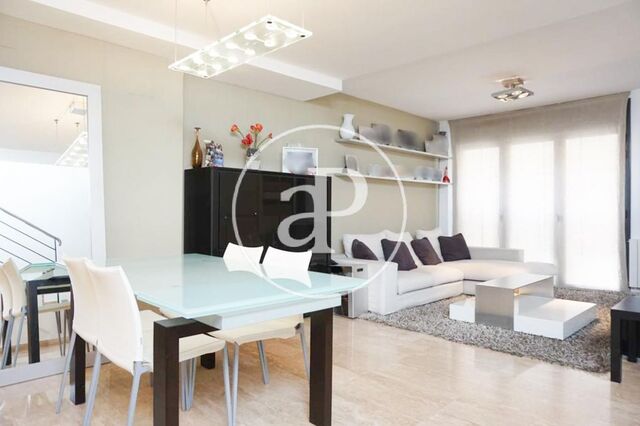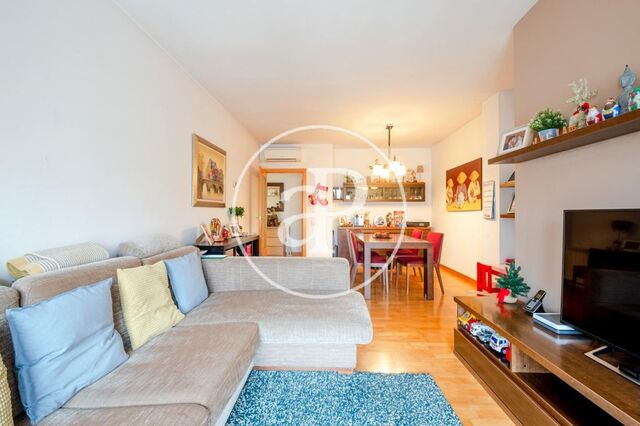Centre
Centre Sant Cugat is a neighborhood with a lot of commercial life. There are many shops, especially on the Santiago Rusiñol pedestrian street. In addition, it is an area with restaurants, bars and cafes. It is the nucleus of the life of Sant Cugat. Most of the streets are narrow, and some are pedestrianized. Around the monastery there are many green areas. The neighborhood has very good communications by public transport. It has the central train station of Sant Cugat, through which all the FGC lines that connect Sant Cugat with the center of Barcelona pass. There are also several bus lines, both intercity and those that connect Sant Cugat with other nearby cities. There are two lines (A4 and A6) between Sant Cugat and Barcelona.
aProperties Vallès Occidental
Calle Cerdanya 12
08173 Sant Cugat del Vallès (Barcelona)
Spain








