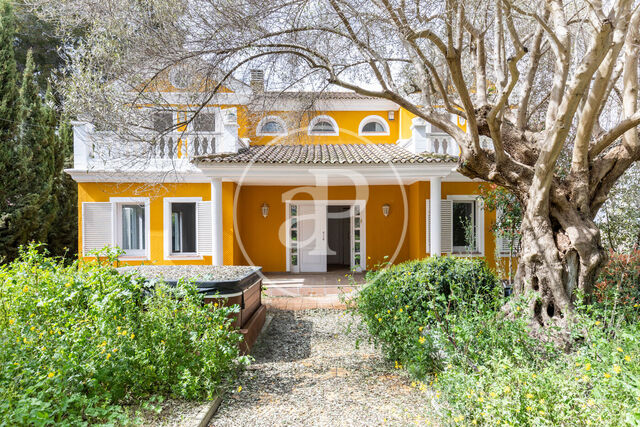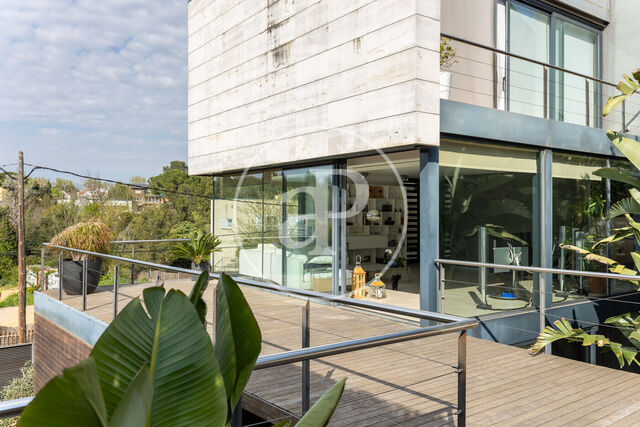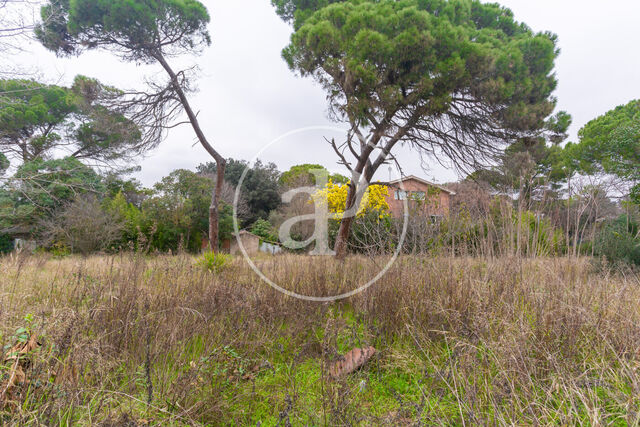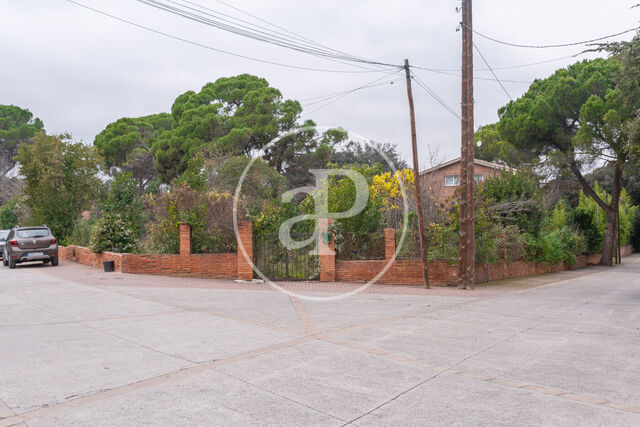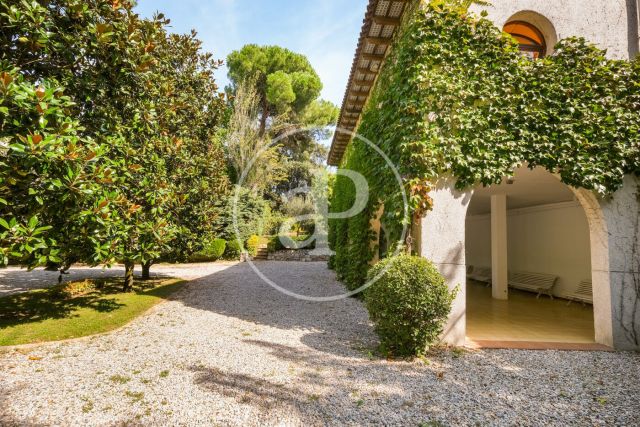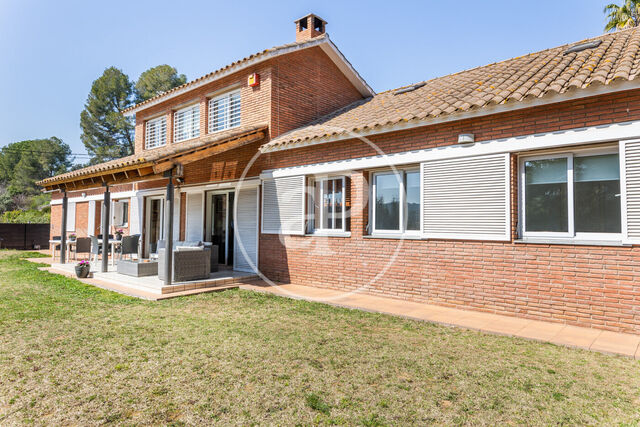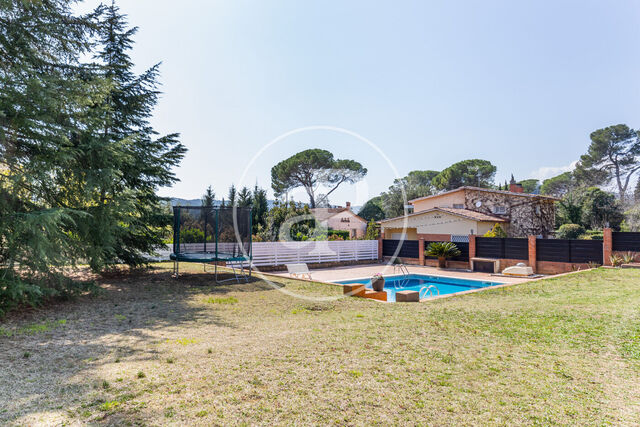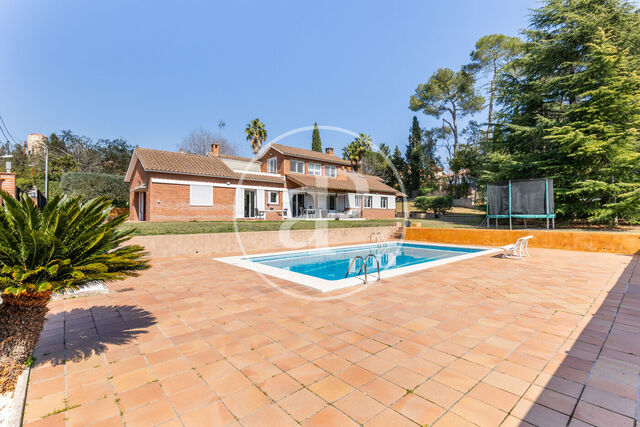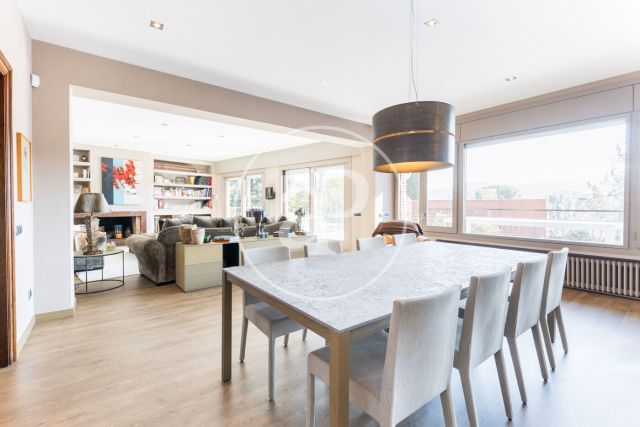House for sale near Valldoreix station
Valldoreix, Vallès Occidental
Located in a residential area, this detached house stands out for its style and for being part of an exclusive luxury complex of nearly 10,000 m². This private community features a select handful of homes sharing 2,200 m² of communal areas, including an indoor and outdoor swimming pool (depending on the season), a paddle tennis court, a children's playground, a ping-pong room, green spaces, changing rooms, restrooms, and beautifully landscaped gardens that provide a truly idyllic setting for peaceful walks.
This house is a journey to Tuscany. It is spread across three floors, covering 244 m² plus an exquisite 90 m² porch, all set within a private 1,200 m² plot for exclusive use.
On the main floor, after passing through the entrance hall, we step into a well-defined living-dining area, featuring multiple exits to the nearly 90 m² covered porch. This outdoor space is divided into three distinct areas: a lounge area, the main dining space, and a more casual dining corner. This area is also equipped with air conditioning. The entire property is surrounded by a lush garden that creates an atmosphere of absolute serenity. Also on this level, there is a bedroom with a full bathroom and a recently renovated kitchen-dining area.
The first floor is dedicated exclusively to the master suite, ensuring complete privacy. It features built-in wardrobes, a spacious bathroom, garden views, and air conditioning, making it a perfect retreat.
On the lower floor, there are three double bedrooms with built-in wardrobes, a recently renovated bathroom, and a large multipurpose room with two separate areas, allowing multiple people to enjoy different activities simultaneously.
Additionally, the property includes a laundry and ironing room as well as a mechanical room.
The house still has room for expansion, offering the possibility to significantly increase its built area.
At aProperties, we have the best real estate agents to provide you with professional, personalized, and efficient service, where you are the priority. Do not hesitate to contact us for more detailed information about this property.
Surface
340 m2
Plot surface
1,200 m2
Bedrooms
5
Bathrooms
3







