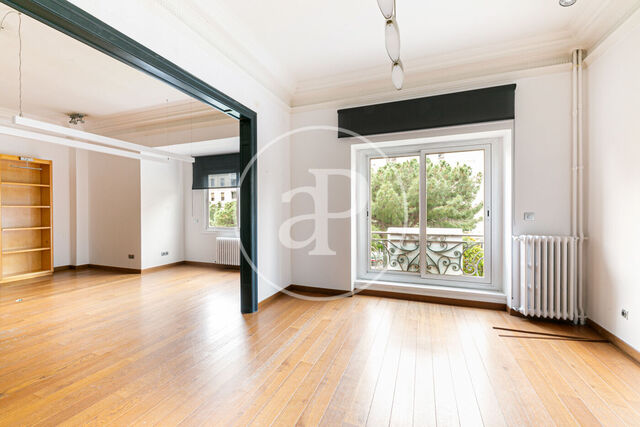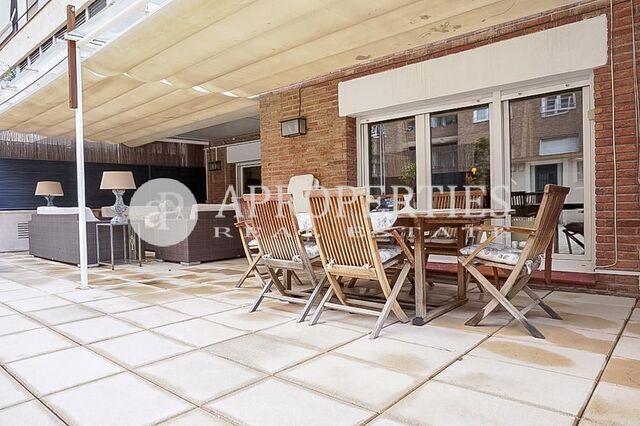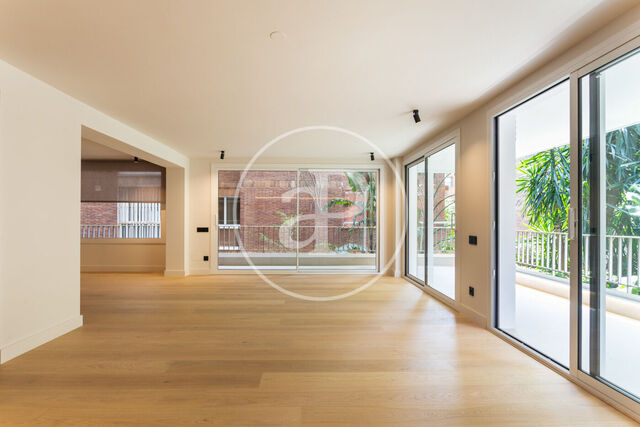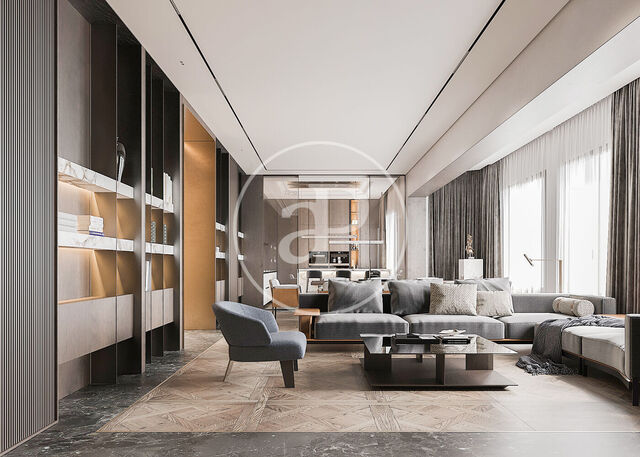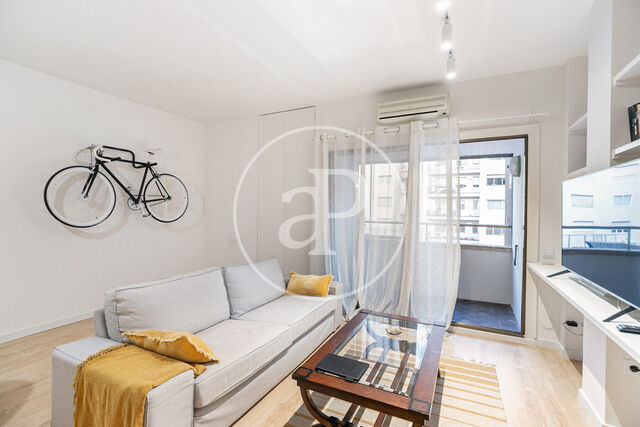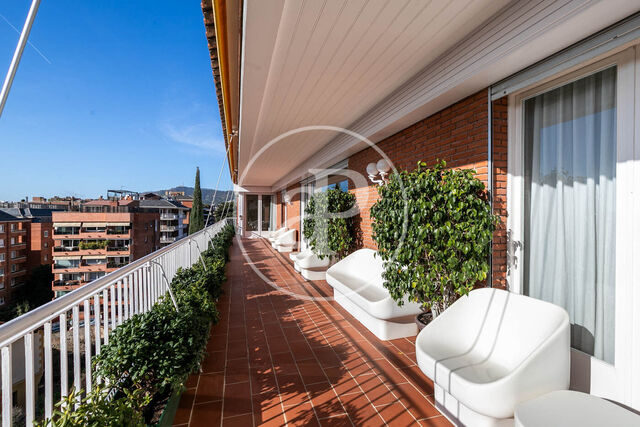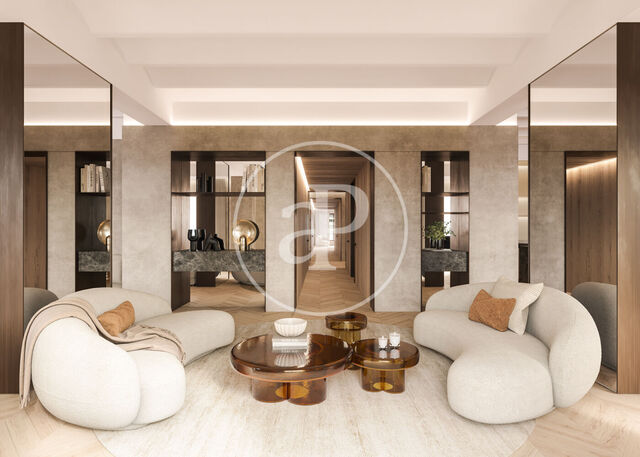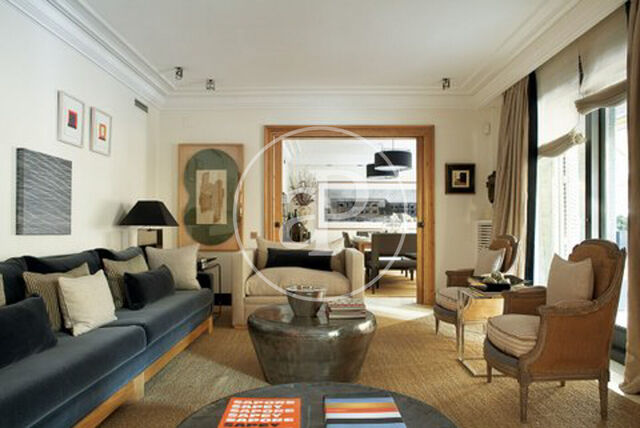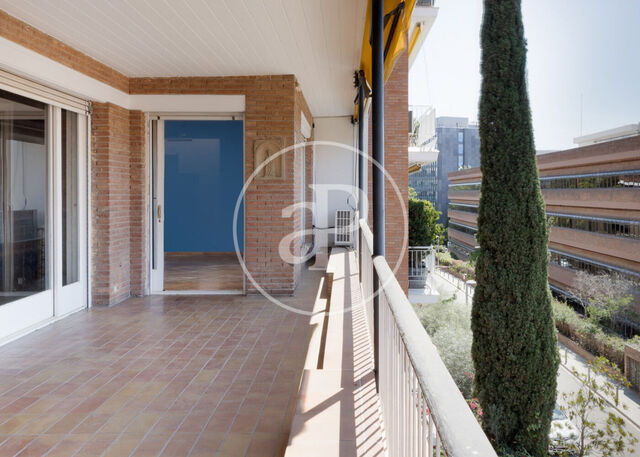Turó Park
The Turo Parc is one of the most exclusive neighborhoods of Barcelona. The area is renowned for its security, tranquility and privacy. The proximity to Plaça of Francesc Macia and the Diagonal Avenue makes it the perfect spot for those who search quietness and charm. It is a tranquil family district, Close to the well-known medical centers, consulates and exclusive international schools. It offers spacious and luxurious design houses with beautiful gardens, pools, penthouses and spacious duplexes with views to the park.
aProperties Barcelona
Paseo de Gracia 85
08008 Barcelona
Spain







