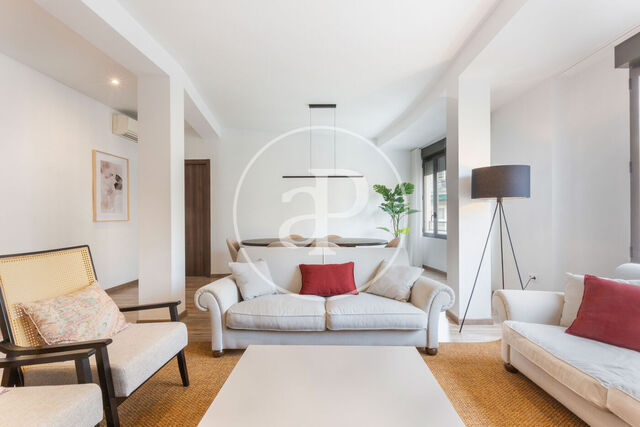aProperties Real Estate is pleased to present this spectacular duplex penthouse, located in one of Valencia’s most sought-after and vibrant areas: El Ensanche, right in the heart of Ruzafa.
This is an exclusive residence that combines space, brightness, comfort, and an unbeatable location, ideal both for families looking for their forever home and for those who wish to enjoy the cosmopolitan lifestyle that defines this emblematic neighborhood.
With a surface area of 152 m² (according to the land registry), this property offers a well-planned and functional layout designed to make the most of every square meter.
On the main floor, there is a spacious and bright living-dining room with direct access to a magnificent terrace—the perfect place to enjoy gatherings with friends, family meals outdoors, or simply relax under the Mediterranean sun.
The terrace, equipped with a motorized awning, becomes the ideal spot to enjoy long summer afternoons.
This floor also features a fully equipped independent kitchen with access to a practical balcony, as well as a bedroom with fitted wardrobes and a full bathroom.
On the upper floor, the property offers two additional comfortable bedrooms, both with fitted wardrobes, a second full bathroom, and a study that can serve multiple purposes: a home office, playroom, or reading area.
This level, designed for privacy and rest, makes the property perfect for families who value both shared spaces and personal comfort.
One of the main highlights of this penthouse is the abundance of natural light that fills every room, thanks to its excellent orientation and large windows.
Built in 2007, it is located in a modern building, ensuring high-quality materials, good insulation, and a contemporary architectural style.
The location is undoubtedly one of this duplex penthouse’s strongest assets.
Just a few steps from the Turia Gardens, one of Valencia’s main green areas, it allows you to enjoy walks, sports, and nature without giving up urban living.
It is also very close to the Ruzafa Market, a cultural and gastronomic landmark, and surrounded by a wide range of restaurants, cafés, boutique shops, and all kinds of services.
Living in Ruzafa means being in the epicenter of Valencia’s social and cultural life, while enjoying the convenience of having all daily amenities close at hand: schools, healthcare centers, supermarkets, and public transport.
All these elements make this penthouse a unique opportunity for those seeking comfort, exclusivity, and location.
In summary, this 152 m² duplex penthouse, with terrace, three bedrooms, study, two full bathrooms, balcony, and optional parking, is the perfect choice for families wishing to settle in a spacious, modern, and bright home in one of the city’s most attractive neighborhoods.
If you would like more information or to arrange a visit, we would be delighted to assist you.
Surface
152 m2
Bedrooms
3
Bathrooms
2














