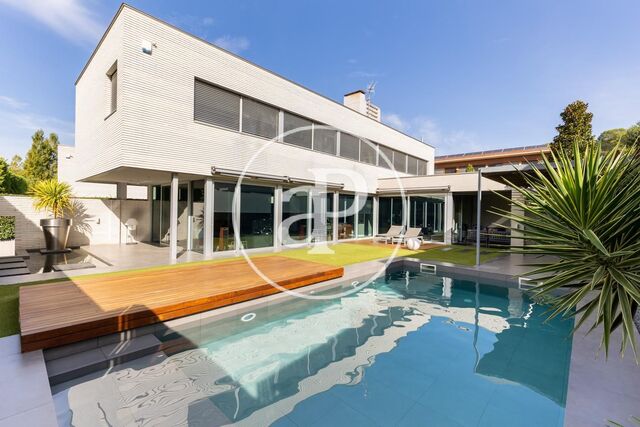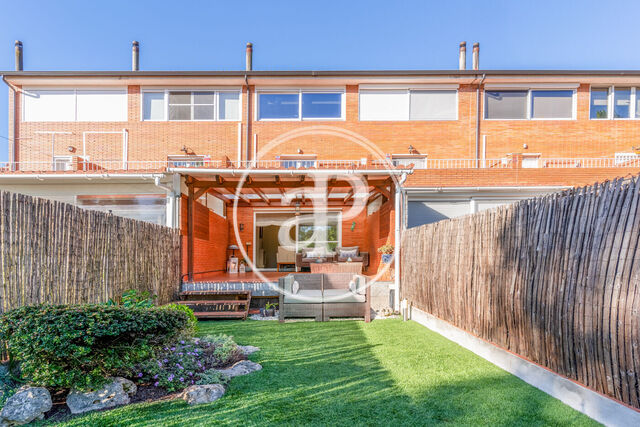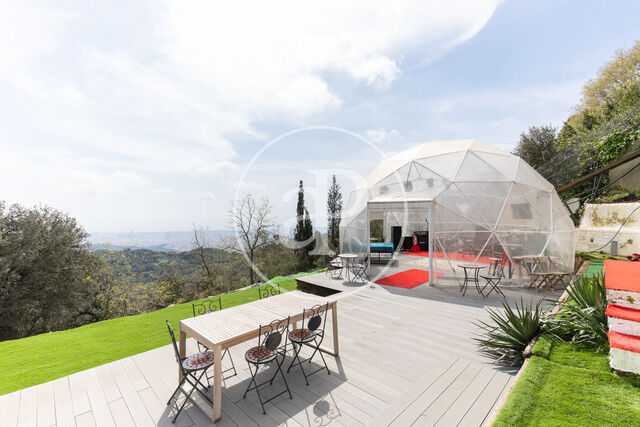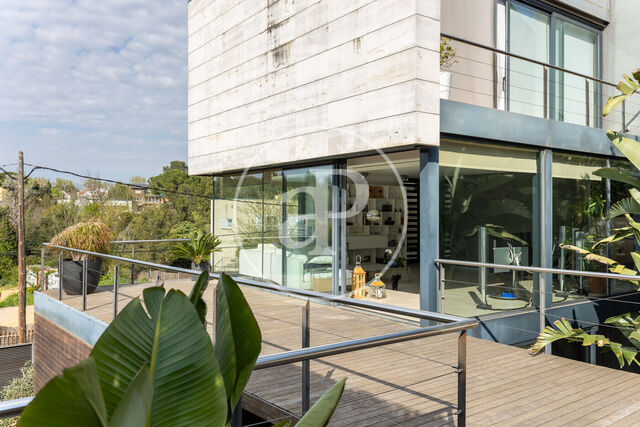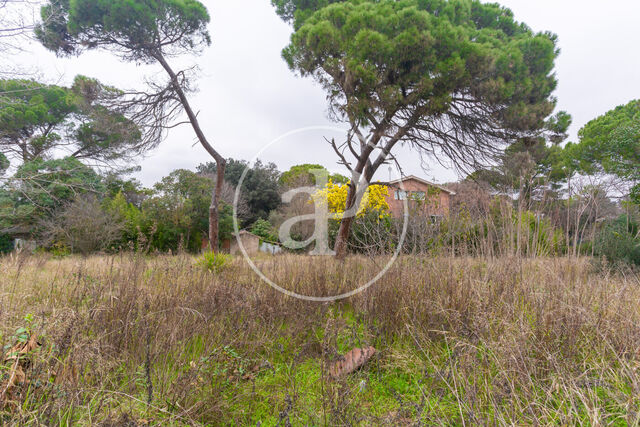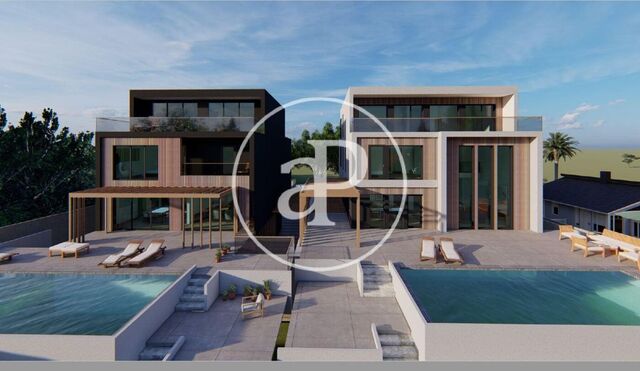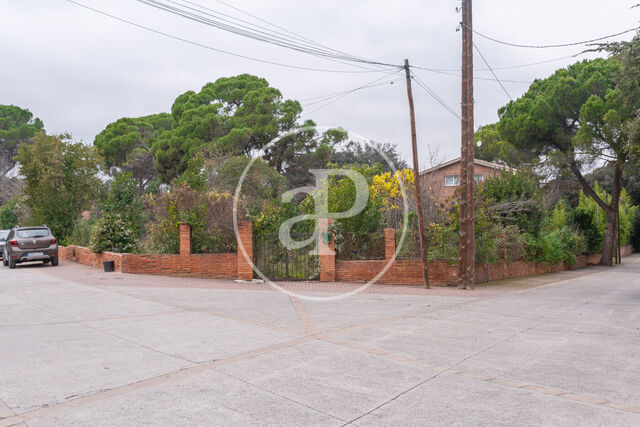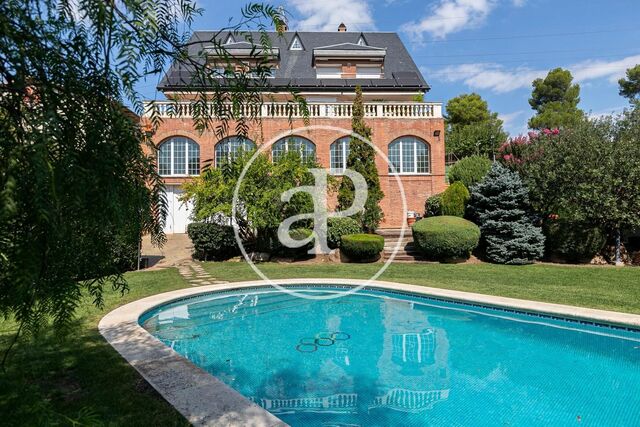House for Sale in El Golf – Can Trabal
Golf - Can Trabal, Vallès Occidental
aProperties exclusively presents this outstanding property.
Practicality, comfort, and spaciousness best describe this spectacular 785 m² villa set on a 941 m² plot. Located on a flat, landscaped parcel, it enjoys a privileged setting with breathtaking panoramic views, extensive gardens, a sports court, and an independent summer dining area.
Situated in the most exclusive and tranquil area of Sant Cugat, specifically in El Golf, this residential neighborhood offers maximum privacy and serenity. Additionally, the house is just a few meters from bus stops, the FGC train station, and the city center, as well as numerous private sports clubs.
The home is distributed across five floors, all interconnected by an elevator, offering top-tier amenities throughout. The ground floor features a spacious and bright entrance hall leading to a stunning living-dining room with large windows that open onto a magazine-worthy terrace with unparalleled mountain views. This floor also includes a large kitchen with a dining area, a second living-dining room with a fireplace, a suite bedroom with a full bathroom, a guest toilet, and a laundry area.
An elegant staircase from the foyer leads to the night area, consisting of six XL double bedrooms, all exterior-facing, some with direct access to a terrace with panoramic views. Two of them are en-suite with a full bathroom, and all include built-in wardrobes. Additionally, there are two more bathrooms serving this floor.
The top floor features an incredible attic space with endless possibilities, ideal as a family room, office, or master suite.
The -1 floor offers a cozy multipurpose room with a wine cellar and bar area, as well as the house’s utility room. On the -2 floor, there is a large indoor garage for four vehicles, a SQUASH court, a dressing and storage area, and a restroom with showers for the pool area.
The property also has the potential for an annexed residence to be built.
HIGH-QUALITY FINISHES: parquet and marble flooring, wooden interior carpentry, double-glazed exterior windows, shutters, underfloor heating, air conditioning, elevator, storage room, and much more.
LOCATION: Nestled in the privileged and exclusive El Golf area, this property offers excellent connections to main roads and easy access to Barcelona and surrounding areas. El Golf stands out for its peaceful residential atmosphere and its proximity to a wide range of services, shops, and medical centers just minutes away.
INVESTMENT OPPORTUNITY: This property can be purchased alongside a 680 m² plot, currently segregated, also available for sale at €550,000.
At aProperties, we provide top-tier real estate service with professional, personalized, and efficient assistance, always putting you first. Contact us today for more details on this exceptional home.
Surface
785 m2
Plot surface
941 m2
Bedrooms
7
Bathrooms
7







