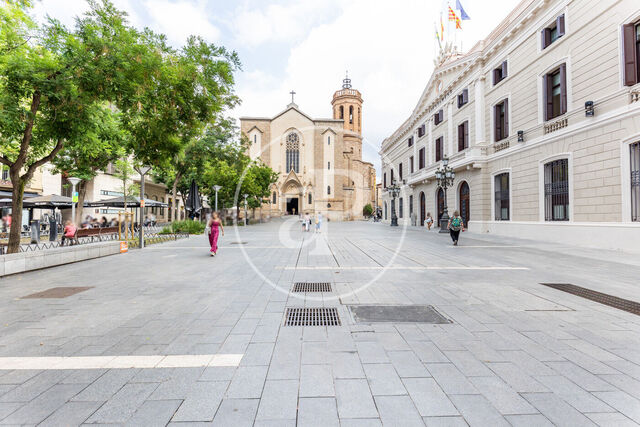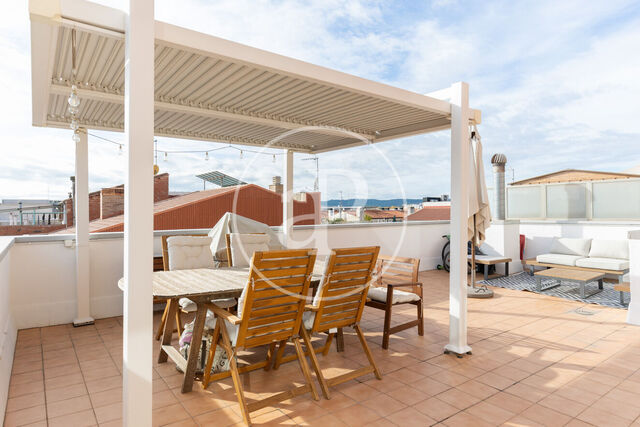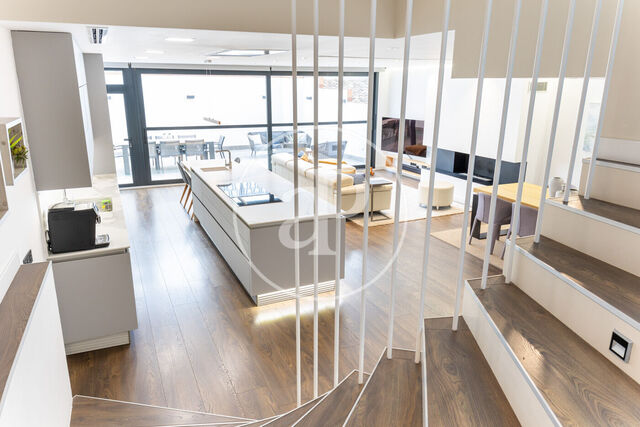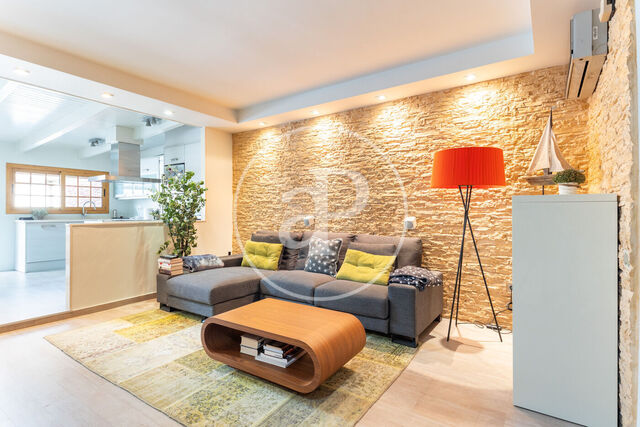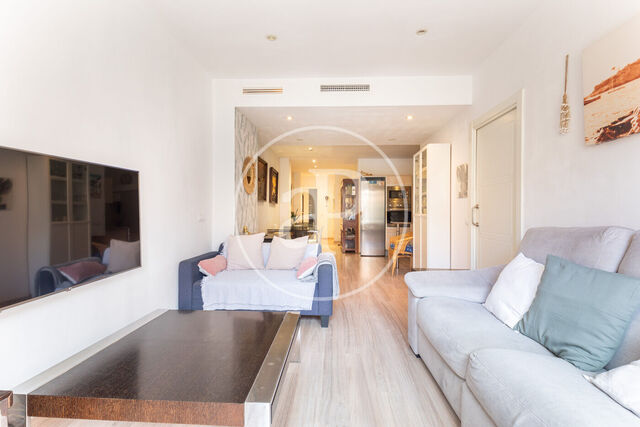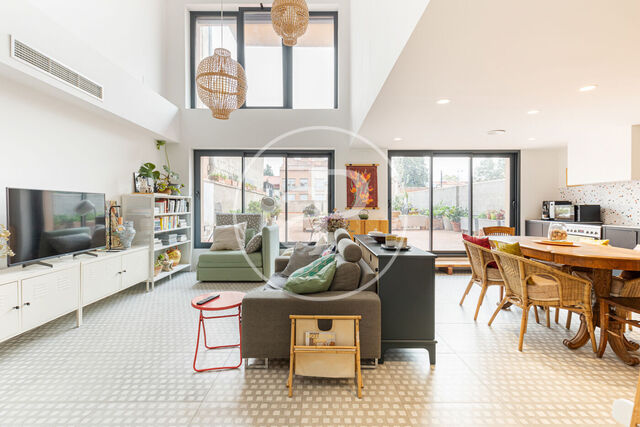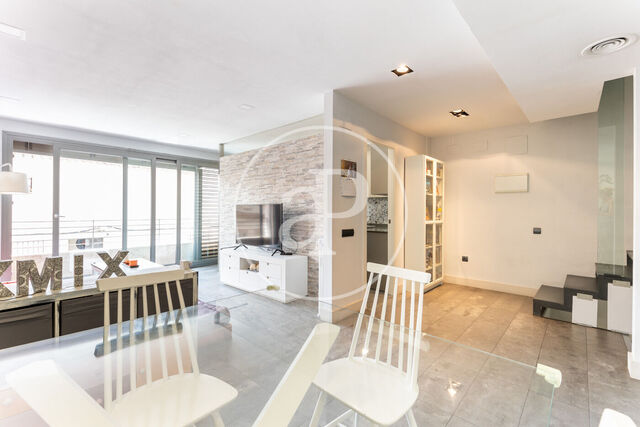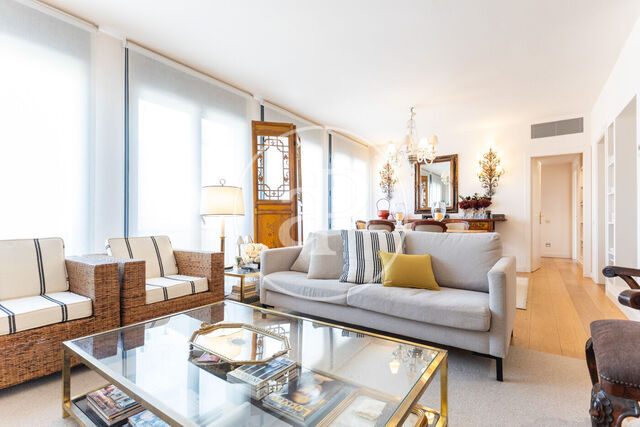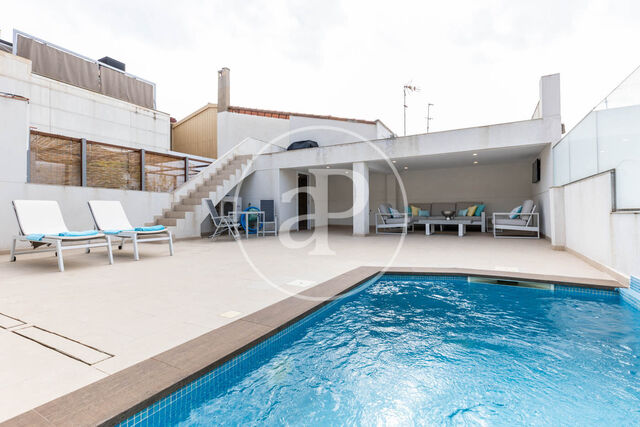aProperties Real Estate is pleased to present this magnificent townhouse renovated with great taste in the center of Sabadell, with a reform of less than seven years ago, with top quality finishes in one of the most sought after areas of the city.
It is a house divided into four floors, with large spaces and a large terrace of 96m2 with several saltwater pools. Located in a very quiet and familiar neighborhood, very well communicated with all the services of first necessity, schools, central market, restaurants, banks.
At street level we find the main entrance with two entrances to the parking, a parking has 29m2 with capacity for a large car and motorcycle and another parking has 25m2 with capacity for a large car, this parking has a room to store tools of 4m2 and a small storage room in the stairwell. The two parking lots communicate with each other from the inside.
From the parking up some stairs we access the mezzanine, where we find several wonders that this house has, to start we find the cinema room of 42m2 with Bose sound system and a 4K projector, also has a billiard to enjoy in the company of family or friends, in the cinema room is the possibility of putting a bar, access to the gym of about 30m2 very well equipped with professional BH Fitness machines, at the end of the gym a sliding door leads to an open room of about 63m2 where we find one of the jewels of the house, an indoor saline pool of 6m x 3m heated with self-leveling countercurrent with Italian gresite coating, in this same room, is the installation ready to put a sauna. This floor has a complete bathroom with shower. Sliding floors throughout the plant, air conditioning ducts. From the mezzanine we access to the second floor having access to the water area.
Returning to the main entrance, stairs lead us to the second floor, where we find a hall, this hall separates the two rooms that we have on this floor, currently allocating a room to office 23m2 and the other room for water area 26m2 with access to the mezzanine. Each room has a spilt air conditioning machine.
From the hall stairs lead us to the second floor, this being the main floor. Where we find two areas, the day area with a dining room of 41m2 with access to the terrace and a large kitchen with space for a table for six people, very well equipped kitchen with custom cabinets both at the top and bottom of the Spanish brand Logos. Countertops, table and wall coverings from wall to ceiling of the brand Corian. From the kitchen we can also access the terrace.
We go out to the terrace of 96m2 with non-slip floor, where we find the outdoor saline pool, heated with self-leveling, with Italian gresite coating. Dogmatically controlled. At the bottom of the terrace we find a covered with the possibility of being able to close as it has pre-installations to make an outdoor kitchen, in this same area is also a full bathroom with shower. The upper part of the roof is walkable, has 28m2 and pre-installation to put an outdoor kitchen.
We go to the night area where we find a very spacious room of 23m2 with fitted closets, a second bedroom suite of 18 m2 with fitted closets with bathroom with shower, the third room that we find is a single room of 8m2 with closet, in this same area is also a bathroom with shower. At the end of the corridor we find our own patio with natural light with a high-end aluminum enclosure.
We access the stairs to the top floor where we find a large skylight that allows the entry of natural light. On this top floor we find two very spacious rooms with sloping ceilings, a first room of 32m2 with fitted closets, with two velux windows on the roof. The second bedroom has 29m2 with fitted closets and a window to the inner courtyard. On this floor we find a complete bathroom with shower with a window to the inner courtyard.
The finishes of the house are of high quality, such as aluminum enclosures with glass with UV protection.
Acoustic and thermal insulation in all walls.
Completely new electrical installations and water installation
Fujitsu ducted air-conditioning divided into four zones
Bticino switches and sockets
Legran video door entry system with mobile connection
Sandwich panel roof (high insulating properties, fire resistant, waterproofing)
Parquet flooring throughout the house except exteriors and ground floor
Motorized blinds throughout the house and dogmatically controlled.
Wider, white lacquered interior doors
Built-in white lacquered closets
Recessed halogens with LED bulbs
Bathrooms tiled with high-end ceramics (marazzi, grespania, argenta)
Corian countertops in all bathrooms
Tres brand faucets
Showers with SHOWER TECHNOLOGY system (digital faucet without faucet)
Neff appliances
Surface
600 m2
Bedrooms
7
Bathrooms
5







